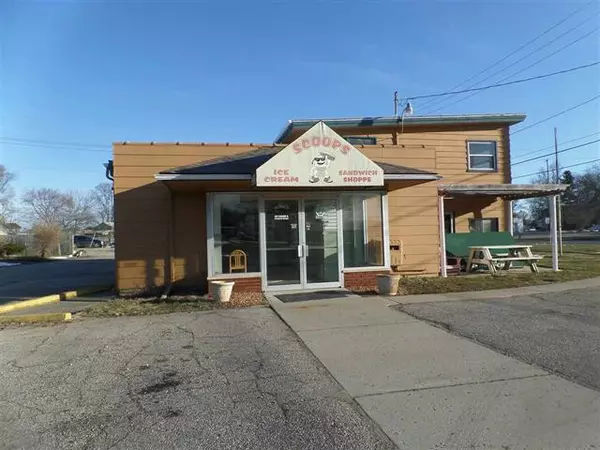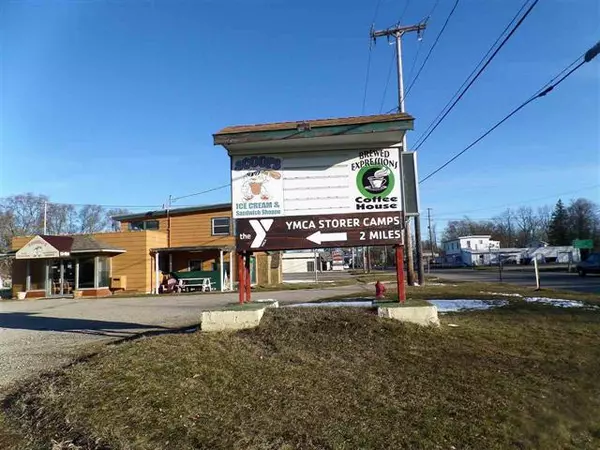See all 31 photos
$184,900
Est. payment /mo
2,782 SqFt
Active
124 S BROOKLYN RD Napoleon, MI 49201
UPDATED:
05/14/2021 02:06 PM
Key Details
Property Type Commercial
Sub Type Commercial
Listing Status Active
Purchase Type For Sale
Square Footage 2,782 sqft
Price per Sqft $66
Subdivision None
MLS Listing ID 55202100395
Originating Board Jackson Area Association of REALTORS®
Year Built 1979
Annual Tax Amount $3,412
Lot Size 10,018 Sqft
Lot Dimensions 191x145x229.95x136.73
Property Description
Live/Work space or separate apartment. Wow, Fabulous location! Located on M-50 in Napoleon. Totally remodeled inside & out. "New" apartment has separate entrance with washer/dryer hookup, refrigerator and freezer. "Turn Key" operation with all equipment included. Former coffee house/soup and sandwich shop/ ice cream parlor! Wonderful decor! Natural gas, central air, 2 furnaces with city sewer and city water. Seller financing available to a qualified buyer.
Location
State MI
County Jackson
Area Napoleon Twp
Direction Austin Rd to Brooklyn or Nottawasepee to Brooklyn
Exterior
Pool No
Utilities Available Employee Lunch/Lounge
Roof Type Asphalt
Road Frontage Paved, Pub. Sidewalk
Building
Sewer Sewer-Sanitary
Water Municipal Water
Schools
School District Napoleon
Others
Tax ID 000143647701800
Financing Cash,Land Contract,Other

©2024 Realcomp II Ltd. Shareholders
Listed by Mark Riggle of RE/MAX IRISH HILLS REALTY
GET MORE INFORMATION




