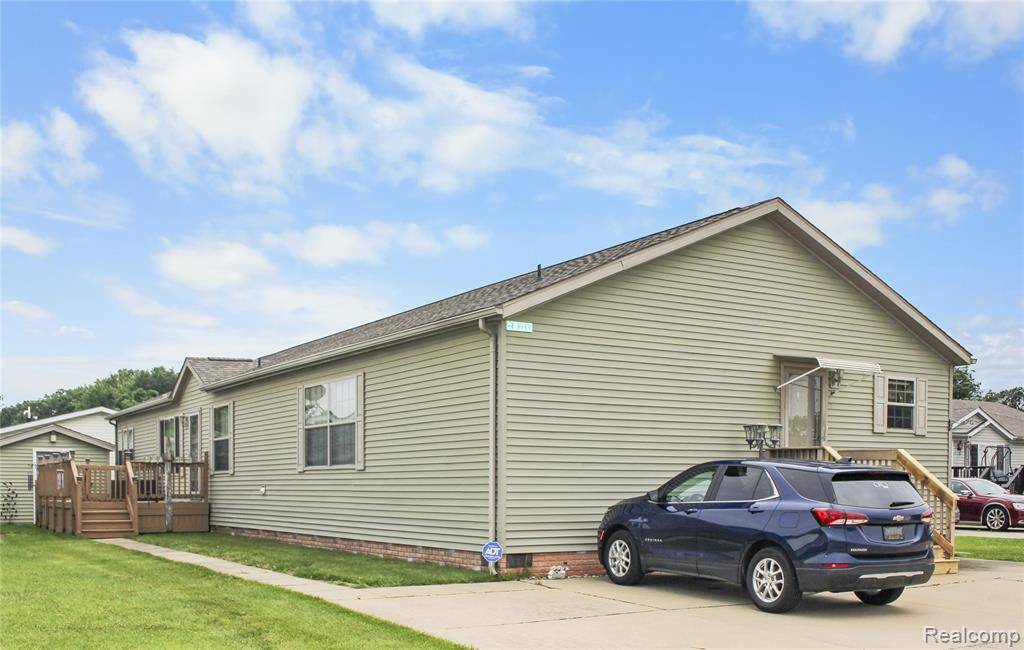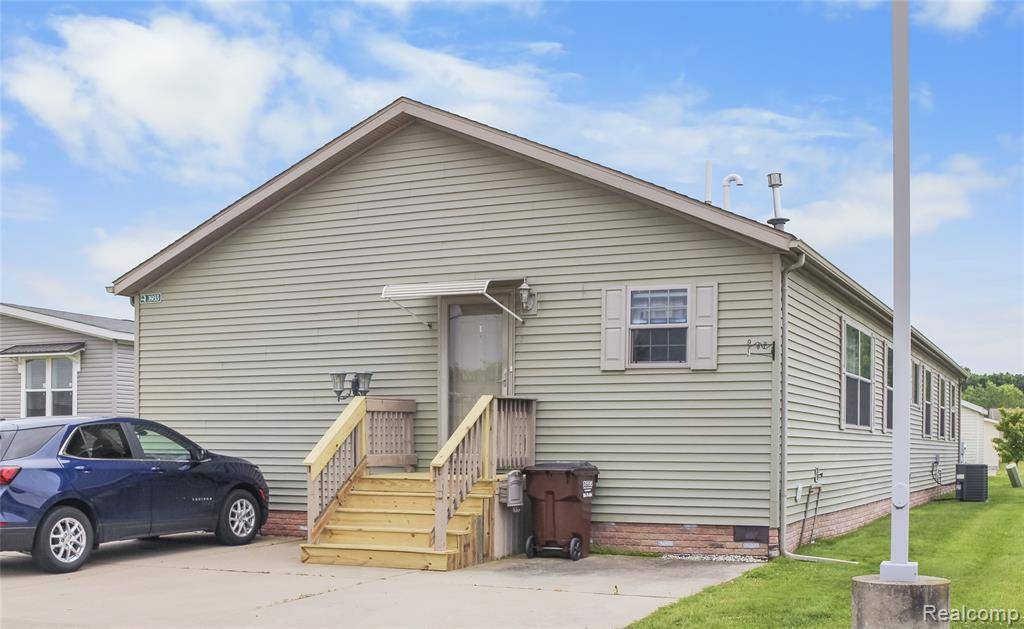3933 Benjamin Way Raisinville Twp, MI 48161
UPDATED:
Key Details
Property Type Manufactured Home, Single Family Home
Sub Type Manufactured w/o Land,Ranch
Listing Status Active
Purchase Type For Sale
Square Footage 2,356 sqft
Price per Sqft $50
Subdivision Raisin Ridge Sub
MLS Listing ID 20251010567
Style Manufactured w/o Land,Ranch
Bedrooms 3
Full Baths 3
HOA Fees $675/mo
HOA Y/N yes
Year Built 2007
Lot Size 4,356 Sqft
Acres 0.1
Lot Dimensions 55x110
Property Sub-Type Manufactured w/o Land,Ranch
Source Realcomp II Ltd
Property Description
The formal dining room includes a built-in desk, perfect for staying organized, while a second dining area offers additional flexibility. The large family room provides a second living space, ideal for relaxing or entertaining.
The main primary suite includes a cozy nook, perfect for a home office or reading retreat, a large walk-in closet, and a luxurious bathroom with double vanity, glass-walled shower, deep soaker tub, and a gas fireplace. The toilet is tucked away in its own private room. The second primary bedroom also boasts a walk-in closet and its own full bath, offering privacy and comfort for guests or family.
A third full bath is located off the massive laundry room, which includes a utility sink and a large closet for storage. Outside, enjoy the newer roof (4 years old), brick-look skirting, a spacious deck, and a large shed. Raisin Ridge offers a clubhouse with a party room and an inground pool. This is one of the nicer looking communities around.
This rare and remarkable home has it all—schedule your showing today before it's gone!
Location
State MI
County Monroe
Area Raisinville Twp
Direction From M50, go west past Raisinville and take the Michigan left into Raisin Ridge. Turn right on Stevens Trail (one block past clubhouse) and then right on Benjamin Way. Second from last house on the left.
Rooms
Kitchen Built-In Electric Oven, Convection Oven, Dishwasher, Dryer, Electric Cooktop, Free-Standing Refrigerator, Microwave, Range Hood, Stainless Steel Appliance(s)
Interior
Interior Features 220 Volts, Cable Available, Circuit Breakers, Furnished - Negotiable
Heating Forced Air
Cooling Ceiling Fan(s), Central Air
Fireplaces Type Gas
Fireplace yes
Appliance Built-In Electric Oven, Convection Oven, Dishwasher, Dryer, Electric Cooktop, Free-Standing Refrigerator, Microwave, Range Hood, Stainless Steel Appliance(s)
Heat Source Natural Gas
Laundry 1
Exterior
Exterior Feature Club House, Chimney Cap(s), Lighting, Pool – Community, Pool - Inground
Parking Features 2+ Assigned Spaces, Parking Pad
Garage Description No Garage
Roof Type Asphalt
Porch Deck, Porch
Road Frontage Paved, Private, Pub. Sidewalk
Garage no
Private Pool 1
Building
Foundation Pillar/Post/Pier
Sewer Public Sewer (Sewer-Sanitary)
Water Public (Municipal)
Architectural Style Manufactured w/o Land, Ranch
Warranty No
Level or Stories 1 Story
Additional Building Shed
Structure Type Vinyl
Schools
School District Monroe
Others
Pets Allowed Breed Restrictions, Call
Tax ID 581390037800
Ownership Short Sale - No,Private Owned
Acceptable Financing Cash, Conventional
Listing Terms Cash, Conventional
Financing Cash,Conventional




