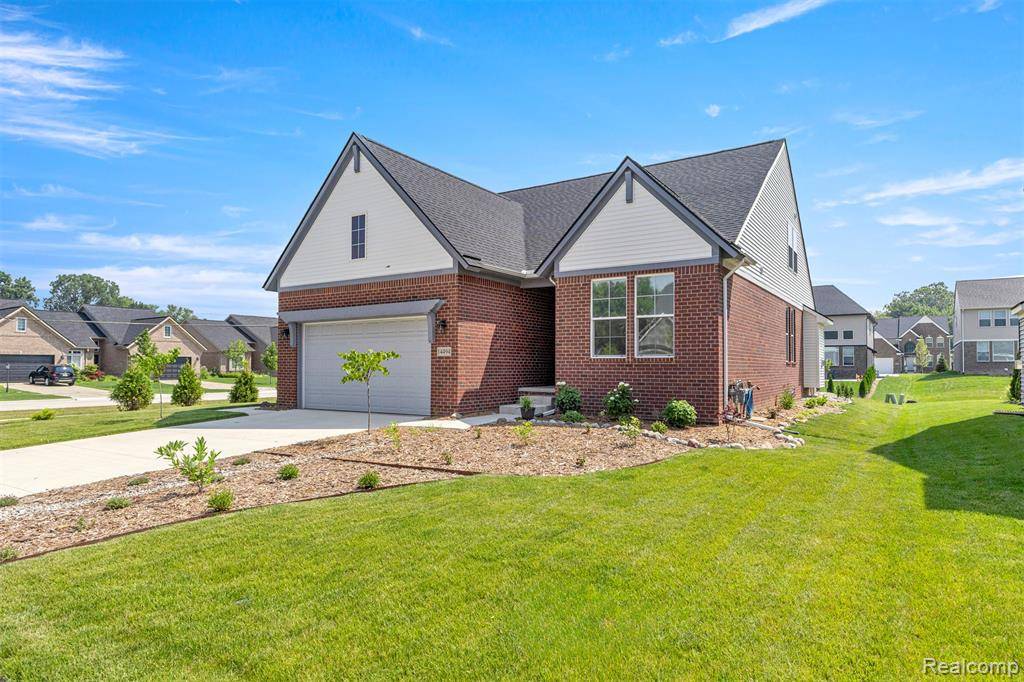14494 Dooley Drive Livonia, MI 48154
OPEN HOUSE
Sun Jul 20, 12:00pm - 2:00pm
UPDATED:
Key Details
Property Type Single Family Home
Sub Type Colonial
Listing Status Coming Soon
Purchase Type For Sale
Square Footage 2,317 sqft
Price per Sqft $250
Subdivision Lyndon Park Condo
MLS Listing ID 20251017257
Style Colonial
Bedrooms 3
Full Baths 2
Half Baths 1
Construction Status New Construction
HOA Fees $500/ann
HOA Y/N yes
Year Built 2023
Annual Tax Amount $10,241
Lot Size 10,018 Sqft
Acres 0.23
Lot Dimensions 70x140
Property Sub-Type Colonial
Source Realcomp II Ltd
Property Description
Why wait to build when this NEW CONSTRUCTION showstopper is ready and better than new? Boasting 2,317 sqft of expertly designed living space, this 3 bed + main-floor office, 2.5 bath dream home is packed with high-end finishes and thoughtful upgrades from top to bottom!
Just off the front entry, you'll find a private home office—perfect for remote work, a creative studio, or quiet retreat. Step further into the heart of the home—an expansive gourmet kitchen featuring brand new stainless steel appliances, quartz countertops, extra-tall upper cabinets, roll-out drawers, a custom marble backsplash, and an oversized island perfect for gathering. The open-concept layout flows into a bright, stylish living space anchored by a marble-wrapped gas fireplace, ideal for cozy evenings or lively entertaining.
The main-floor primary suite is your personal sanctuary with two walk-in closets and a luxurious ensuite with double vanity. A main-floor laundry room, motion-sensor lighting, and a deep, high-ceiling garage with storage space and side entry round out the functional features.
Step outside to your own backyard paradise—brand-new landscaping, privacy trees, and a vegetable garden ready for summer harvests. Every window is treated with UV film for added comfort and energy efficiency.
The unfinished basement offers 9-ft ceilings, an egress window, and is plumbed for a full bath and kitchen—the perfect opportunity to customize your dream lower level.
?? Packed with luxury upgrades, designed for modern living, and absolutely move-in ready—this home is a rare find you don't want to miss!)
Location
State MI
County Wayne
Area Livonia
Direction Middlebelt east on Lyndon to Dooley
Rooms
Basement Interior Entry, Unfinished, Bath/Stubbed
Kitchen Dishwasher, Disposal, Free-Standing Gas Oven, Free-Standing Gas Range, Free-Standing Refrigerator
Interior
Interior Features Circuit Breakers, Egress Window(s), Furnished - Negotiable
Hot Water Natural Gas
Heating Forced Air
Fireplace yes
Appliance Dishwasher, Disposal, Free-Standing Gas Oven, Free-Standing Gas Range, Free-Standing Refrigerator
Heat Source Natural Gas
Laundry 1
Exterior
Exterior Feature Lighting
Parking Features Attached
Garage Description 2 Car
Roof Type Other
Accessibility Accessible Full Bath, Accessible Hallway(s), Accessible Kitchen, Accessible Kitchen Appliances, Accessible Washer/Dryer, Central Living Area
Porch Patio
Road Frontage Paved, Pub. Sidewalk
Garage yes
Private Pool No
Building
Lot Description Corner Lot
Foundation Basement
Sewer Sewer at Street
Water Water at Street
Architectural Style Colonial
Warranty No
Level or Stories 2 Story
Structure Type Brick,Vinyl
Construction Status New Construction
Schools
School District Livonia
Others
Tax ID 46095090039000
Ownership Short Sale - No,Private Owned
Acceptable Financing Cash, Conventional, FHA, VA, Warranty Deed
Listing Terms Cash, Conventional, FHA, VA, Warranty Deed
Financing Cash,Conventional,FHA,VA,Warranty Deed
Virtual Tour https://tours.runt.media/v/ZgJyJdc




