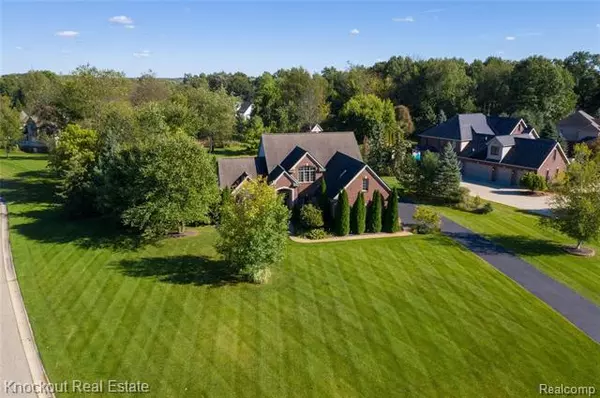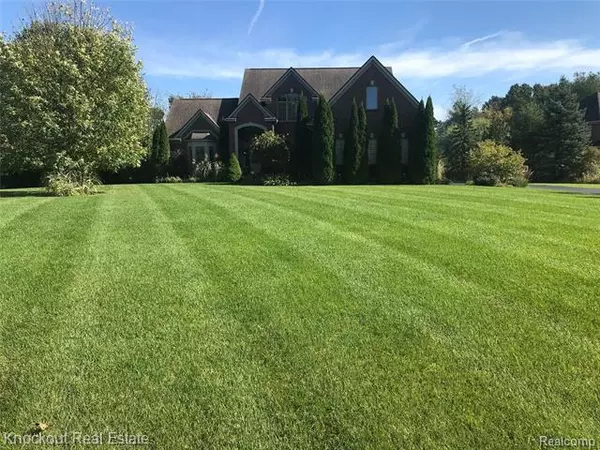For more information regarding the value of a property, please contact us for a free consultation.
2665 HARTUN DR Brighton, MI 48114
Want to know what your home might be worth? Contact us for a FREE valuation!

Our team is ready to help you sell your home for the highest possible price ASAP
Key Details
Sold Price $415,000
Property Type Single Family Home
Sub Type Contemporary
Listing Status Sold
Purchase Type For Sale
Square Footage 2,662 sqft
Price per Sqft $155
Subdivision Deer Creek No 2
MLS Listing ID 219101054
Sold Date 12/06/19
Style Contemporary
Bedrooms 4
Full Baths 2
Half Baths 1
Construction Status Platted Sub.
HOA Y/N no
Originating Board Realcomp II Ltd
Year Built 2003
Annual Tax Amount $4,367
Lot Size 0.810 Acres
Acres 0.81
Lot Dimensions 138 X 88 X 181 X 269
Property Description
Seller relocating! Ready for an offer! Quality built executive home in the highly desirable Deer Creek Subdivision. The more than 2600 square feet sits on almost an acre on a meticulously manicured corner lot. The home offers a great open-concept feel from the granite-filled kitchen to the the 2-story tall, natural-light graced great room. The master bedroom is situated on the main level, completed with a great bathroom and a walk-in closet. Two bedrooms on the second level with a potential for a third in the bonus room. The three car garage is heated. A big deck overlooks the peaceful neighborhood, including your own firepit and garden. A recently installed Kinetico water system stays. Just minutes from Brighton. No association dues here!
Location
State MI
County Livingston
Area Brighton Twp
Direction Take Old US 23 to Buckhead Dr. , West on Quail Ridge Run, Located on SE corner of Quail Ridge
Rooms
Other Rooms Bedroom
Basement Daylight, Interior Access Only, Unfinished
Kitchen Built-In Refrigerator, Stainless Steel Appliance(s)
Interior
Interior Features Cable Available, Carbon Monoxide Alarm(s), Egress Window(s), High Spd Internet Avail, Programmable Thermostat, Utility Smart Meter, Water Softener (owned)
Hot Water Natural Gas
Heating Forced Air
Cooling Ceiling Fan(s), Central Air
Fireplaces Type Gas
Fireplace yes
Appliance Built-In Refrigerator, Stainless Steel Appliance(s)
Heat Source Natural Gas
Exterior
Parking Features Attached, Direct Access, Door Opener, Electricity, Side Entrance
Garage Description 3 Car
Roof Type Asphalt
Porch Deck, Porch - Covered
Road Frontage Paved
Garage yes
Building
Lot Description Corner Lot, Irregular
Foundation Basement
Sewer Septic-Existing
Water Well-Existing
Architectural Style Contemporary
Warranty No
Level or Stories 1 1/2 Story
Structure Type Brick
Construction Status Platted Sub.
Schools
School District Brighton
Others
Pets Allowed Yes
Tax ID 1217403048
Ownership Private Owned,Short Sale - No
Acceptable Financing Cash, Conventional, FHA, VA
Listing Terms Cash, Conventional, FHA, VA
Financing Cash,Conventional,FHA,VA
Read Less

©2024 Realcomp II Ltd. Shareholders
Bought with Coldwell Banker Town & Country
GET MORE INFORMATION




