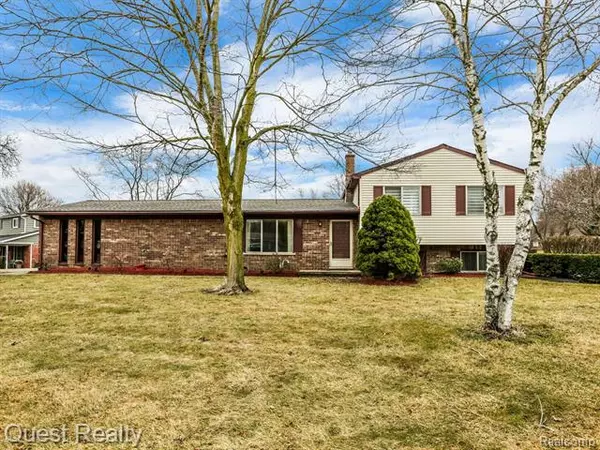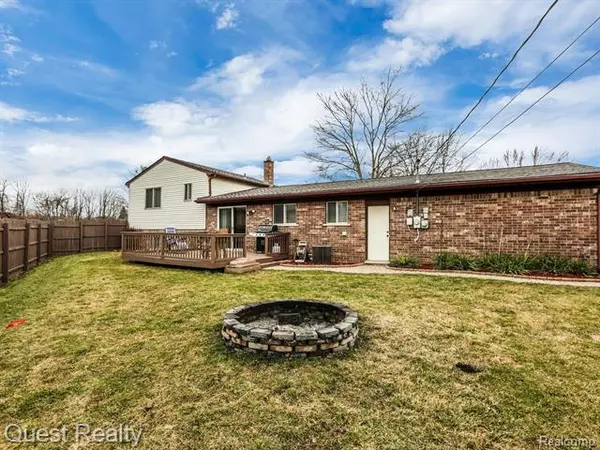For more information regarding the value of a property, please contact us for a free consultation.
11336 N Crestline DR Washington, MI 48095
Want to know what your home might be worth? Contact us for a FREE valuation!

Our team is ready to help you sell your home for the highest possible price ASAP
Key Details
Sold Price $250,000
Property Type Single Family Home
Sub Type Split Level
Listing Status Sold
Purchase Type For Sale
Square Footage 1,748 sqft
Price per Sqft $143
Subdivision Gardencrest Manor # 02
MLS Listing ID 2200020444
Sold Date 06/26/20
Style Split Level
Bedrooms 3
Full Baths 2
HOA Y/N no
Originating Board Realcomp II Ltd
Year Built 1974
Annual Tax Amount $2,272
Lot Size 0.260 Acres
Acres 0.26
Lot Dimensions 84.30X126.40
Property Description
TURN KEY AND MOVE RIGHT IN! LARGE KITCHEN WITH PANTRY, HUGE FAMILY ROOM W/NATURAL FIREPLACE, 2 FULL BATHS, 1ST FLR LNDRY, OVERSIZED 2.5 SIDE ENTRY GARAGE. STOVE, STAINLESS STEEL APPLIANCES, WASHER & DRYER STAY, BRAND NEW CARPET INSTALLED LAST YEAR, NEW ROOF 2018, HIGH-EFFICIENCY FURNACE, BRICK PAVER WALKWAY LEADING TO LARGE DECK AREA, LARGE PRIVATE LOT WITH FIREPIT NESTLED IN A VERY QUITE SUB. ROAD IS BEING COMPLETELY REDONE IN SPRING/SUMMER.
Location
State MI
County Macomb
Area Washington Twp
Direction Google Maps
Rooms
Other Rooms Bath - Full
Basement Unfinished
Kitchen Dishwasher, Disposal, Dryer, Microwave, Free-Standing Electric Range, Free-Standing Refrigerator, Stainless Steel Appliance(s), Washer
Interior
Interior Features Cable Available, High Spd Internet Avail, Humidifier
Hot Water Natural Gas
Heating Forced Air
Cooling Central Air
Fireplaces Type Natural
Fireplace yes
Appliance Dishwasher, Disposal, Dryer, Microwave, Free-Standing Electric Range, Free-Standing Refrigerator, Stainless Steel Appliance(s), Washer
Heat Source Natural Gas
Exterior
Exterior Feature Fenced
Parking Features Attached, Direct Access, Side Entrance
Garage Description 2 Car
Roof Type Asphalt
Road Frontage Paved
Garage yes
Building
Foundation Basement
Sewer Septic-Existing
Water Well-Existing
Architectural Style Split Level
Warranty No
Level or Stories Quad-Level
Structure Type Aluminum,Brick
Schools
School District Romeo
Others
Tax ID 0403477001
Ownership Private Owned,Short Sale - No
Acceptable Financing Cash, Conventional, FHA, VA
Rebuilt Year 2018
Listing Terms Cash, Conventional, FHA, VA
Financing Cash,Conventional,FHA,VA
Read Less

©2024 Realcomp II Ltd. Shareholders
Bought with Chaps Realty
GET MORE INFORMATION




