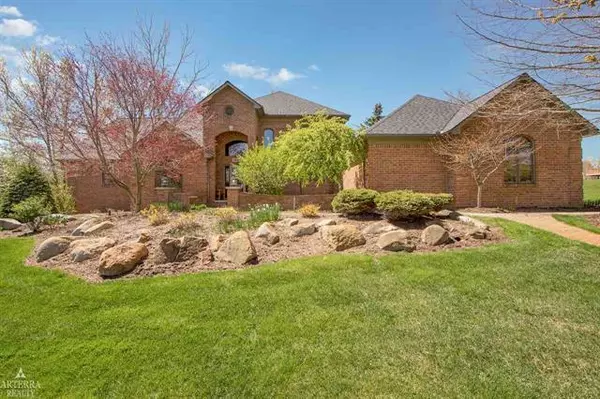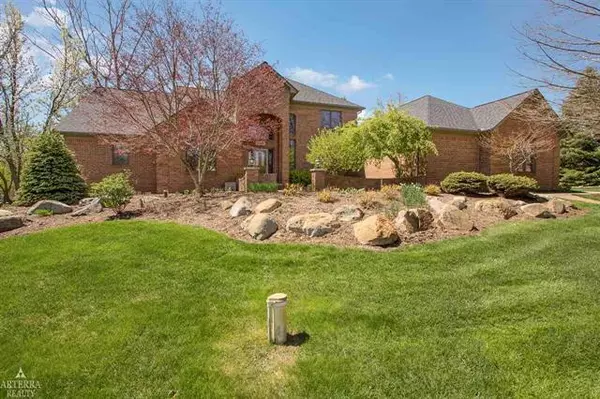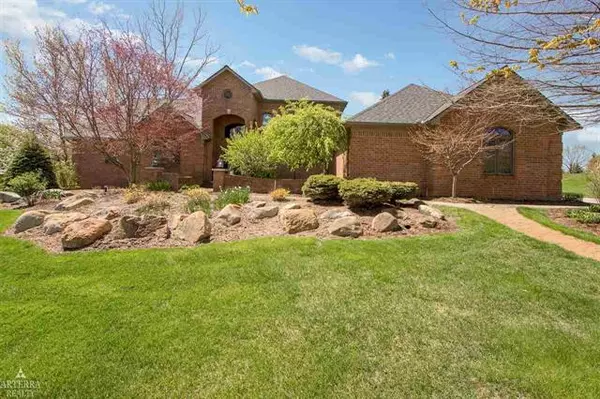For more information regarding the value of a property, please contact us for a free consultation.
68285 APPLEVIEW DRIVE Washington, MI 48095
Want to know what your home might be worth? Contact us for a FREE valuation!

Our team is ready to help you sell your home for the highest possible price ASAP
Key Details
Sold Price $490,000
Property Type Single Family Home
Sub Type Cape Cod
Listing Status Sold
Purchase Type For Sale
Square Footage 3,064 sqft
Price per Sqft $159
Subdivision Applewood Valley Sub
MLS Listing ID 58050009664
Sold Date 08/20/20
Style Cape Cod
Bedrooms 4
Full Baths 3
Half Baths 1
HOA Y/N no
Originating Board MiRealSource
Year Built 1994
Annual Tax Amount $6,258
Lot Size 0.420 Acres
Acres 0.42
Lot Dimensions 146 x 84
Property Description
Welcome home to this beautiful UPDATED & TURN KEY split level home in a quiet sub about a mile from downtown Romeo. ROMEO SCHOOLS! This home is at the end of a cul de sac and sits on large lot! Entire house has been professionally painted with solid wood doors and trim throughout, roof and HVAC are only 6 years old, culligan water treatment system and reverse osmosis system. Kitchen is fully updated with a commercial grade VIKING stove/oven and NORTHLAND refrigerator. Large master with nice master bath with a jacuzzi tube. Beautifully finished walkout basement that hosts a full size bar area, a full bathroom, and a room that could be used for a workout room, office or spare bedroom. Laundry room has brand new tile in it! Updated light fixtures throughout. This home offers a professionally landscaped yard with patios in the back for outside entertainment or to just enjoy the peaceful quiet setting after a long day. This home is completely move in ready and has been very well maintained.
Location
State MI
County Macomb
Area Washington Twp
Rooms
Other Rooms Bedroom - Mstr
Basement Finished, Walkout Access
Kitchen Dishwasher, Dryer, Microwave, Range/Stove, Refrigerator, Washer
Interior
Interior Features Water Softener (owned)
Heating Forced Air
Cooling Ceiling Fan(s), Central Air
Fireplace yes
Appliance Dishwasher, Dryer, Microwave, Range/Stove, Refrigerator, Washer
Heat Source Natural Gas
Exterior
Garage Description > 3 Car
Porch Patio, Porch
Road Frontage Paved
Garage yes
Building
Lot Description Sprinkler(s)
Foundation Basement
Sewer Septic-Existing
Water Well-Existing
Architectural Style Cape Cod
Level or Stories 1 1/2 Story
Structure Type Brick,Wood
Schools
School District Romeo
Others
Tax ID 0403128021
Acceptable Financing Cash, Conventional, FHA, VA
Listing Terms Cash, Conventional, FHA, VA
Financing Cash,Conventional,FHA,VA
Read Less

©2024 Realcomp II Ltd. Shareholders
Bought with Real Estate One-Clinton
GET MORE INFORMATION




