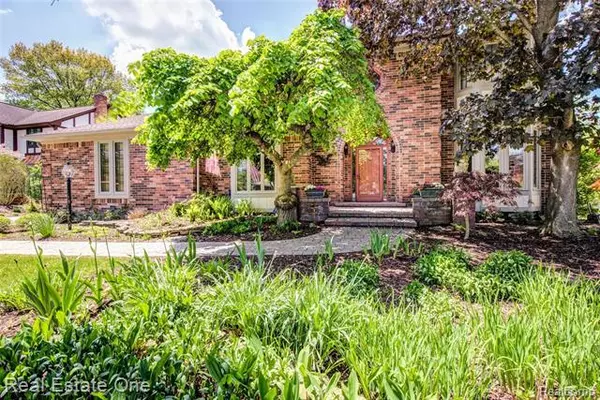For more information regarding the value of a property, please contact us for a free consultation.
3274 QUAIL RIDGE CIR Rochester Hills, MI 48309
Want to know what your home might be worth? Contact us for a FREE valuation!

Our team is ready to help you sell your home for the highest possible price ASAP
Key Details
Sold Price $560,000
Property Type Single Family Home
Sub Type Colonial
Listing Status Sold
Purchase Type For Sale
Square Footage 3,424 sqft
Price per Sqft $163
Subdivision Quail Ridge Sub No 1
MLS Listing ID 2200037308
Sold Date 10/16/20
Style Colonial
Bedrooms 3
Full Baths 3
Half Baths 1
Construction Status Platted Sub.
HOA Fees $20/ann
HOA Y/N yes
Originating Board Realcomp II Ltd
Year Built 1982
Annual Tax Amount $6,325
Lot Size 0.260 Acres
Acres 0.26
Lot Dimensions 90.00X130.00
Property Description
CLINTON RIVERFRONT/NATURE PRESERVE! Stunning river & natural beauty views! Craftsmanship & high design are evident in the numerous updates. Interior just freshly painted. The pictures online do not depict the new neutral paint thru out. Chef's high end kitchen w/hand crafted knotty alder cabinetry, relief on hood exhaust fan, curved archways, beamed ceiling, plus arched door to large walk in pantry; granite, hammered copper sinks, wine fridge, ice maker. All baths remodeled. Expansive Master Suite custom reconfiguration from rear bedrms offers magnificent river views from balcony. Family rm has a full wall of windows w/custom prism transoms. Two remote controlled gas fireplaces w/blowers. Finished walk out lower level w/steam shower, kitchenette, screened in patio w/under deck ceiling system, hot tub. Whole house generator. Newer: roof, water heater, furnace, retaining wall, driveway, Travertine limestone flrs, Australian cypress flooring. 3D & aerial tour.
Location
State MI
County Oakland
Area Rochester Hills
Direction WEST OFF ADAMS
Body of Water CLINTON RIVER
Rooms
Basement Finished, Walkout Access
Kitchen Bar Fridge, Gas Cooktop, Dishwasher, Disposal, Dryer, Exhaust Fan, Ice Maker, Microwave, Built-In Gas Oven, Double Oven, Self Cleaning Oven, Range Hood, Free-Standing Refrigerator, Stainless Steel Appliance(s), Washer
Interior
Interior Features Cable Available, Central Vacuum, High Spd Internet Avail, Humidifier, Jetted Tub, Programmable Thermostat
Hot Water Natural Gas
Heating Forced Air, Zoned
Cooling Attic Fan, Ceiling Fan(s), Central Air
Fireplaces Type Gas
Fireplace yes
Appliance Bar Fridge, Gas Cooktop, Dishwasher, Disposal, Dryer, Exhaust Fan, Ice Maker, Microwave, Built-In Gas Oven, Double Oven, Self Cleaning Oven, Range Hood, Free-Standing Refrigerator, Stainless Steel Appliance(s), Washer
Heat Source Natural Gas
Laundry 1
Exterior
Exterior Feature Chimney Cap(s), Lighting, Spa/Hot-tub, Whole House Generator
Parking Features Attached, Direct Access, Door Opener, Electricity, Side Entrance
Garage Description 2.5 Car
Waterfront Description River Front
Roof Type Asphalt
Porch Balcony, Deck, Patio, Porch
Road Frontage Paved
Garage yes
Building
Lot Description Water View, Wooded
Foundation Basement
Sewer Public Sewer (Sewer-Sanitary)
Water Public (Municipal)
Architectural Style Colonial
Warranty No
Level or Stories 2 Story
Structure Type Brick,Wood
Construction Status Platted Sub.
Schools
School District Rochester
Others
Tax ID 1519451008
Ownership Private Owned,Short Sale - No
Acceptable Financing Cash, Conventional
Rebuilt Year 2016
Listing Terms Cash, Conventional
Financing Cash,Conventional
Read Less

©2024 Realcomp II Ltd. Shareholders
Bought with Hall & Hunter-Birmingham
GET MORE INFORMATION


