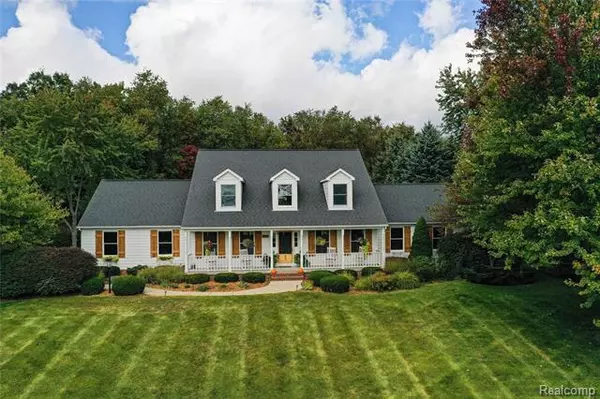For more information regarding the value of a property, please contact us for a free consultation.
8177 VALLEYVIEW DR Clarkston, MI 48348
Want to know what your home might be worth? Contact us for a FREE valuation!

Our team is ready to help you sell your home for the highest possible price ASAP
Key Details
Sold Price $499,900
Property Type Single Family Home
Sub Type Cape Cod
Listing Status Sold
Purchase Type For Sale
Square Footage 3,074 sqft
Price per Sqft $162
Subdivision Clarkston Ranch Estates No 2 - Orion
MLS Listing ID 2200081402
Sold Date 12/04/20
Style Cape Cod
Bedrooms 5
Full Baths 2
Half Baths 1
HOA Y/N no
Originating Board Realcomp II Ltd
Year Built 1993
Annual Tax Amount $5,903
Lot Size 1.640 Acres
Acres 1.64
Lot Dimensions 291X404
Property Description
Modern Farmhouse meets Luxury Living in this absolutely stunning Clarkston Ranch Estates Cape Cod with Newer Hardie Board cement exterior! This home has EVERYTHING! Enjoy the seasons from the beautifully landscaped yard with large deck and new stamped concrete patio with custom firepit and stamped concrete walkway. This home features a large kitchen with custom oak cabinets, center island, luxurious granite counter tops w/ tile backsplash, and newer stainless steel appliances! Enjoy the views of the beautiful yard from multiple rooms including the large airy living room with gas fireplace. The first floor master offers walk in closet and master suite with large soaking tub and dual sinks with quartz counter tops. New Oak hardwood floors invite you to two of the bedrooms and the second full bath has been completely remodeled with beautiful grey custom tile and "Potterybarn" style vanity. Newer roof and a brand new furnace. Oversized 2 1/2 car garage offers room for toys or workshop.
Location
State MI
County Oakland
Area Orion Twp
Direction South on Heather Lake Dr to Valleyview
Rooms
Other Rooms Bath - Lav
Basement Unfinished
Kitchen Dishwasher, Dryer, Free-Standing Gas Oven, Free-Standing Refrigerator, Stainless Steel Appliance(s), Washer
Interior
Interior Features Cable Available
Hot Water Natural Gas
Heating Forced Air
Cooling Central Air
Fireplaces Type Gas
Fireplace yes
Appliance Dishwasher, Dryer, Free-Standing Gas Oven, Free-Standing Refrigerator, Stainless Steel Appliance(s), Washer
Heat Source Natural Gas
Laundry 1
Exterior
Parking Features Attached, Direct Access, Door Opener, Electricity
Garage Description 2.5 Car
Roof Type Composition
Porch Patio
Road Frontage Paved
Garage yes
Building
Foundation Basement
Sewer Septic-Existing
Water Well-Existing
Architectural Style Cape Cod
Warranty No
Level or Stories 2 Story
Structure Type Other
Schools
School District Lake Orion
Others
Tax ID 0918301005
Ownership Private Owned,Short Sale - No
Acceptable Financing Cash, Conventional, VA
Listing Terms Cash, Conventional, VA
Financing Cash,Conventional,VA
Read Less

©2024 Realcomp II Ltd. Shareholders
Bought with Anthony Djon Luxury Real Estate
GET MORE INFORMATION




