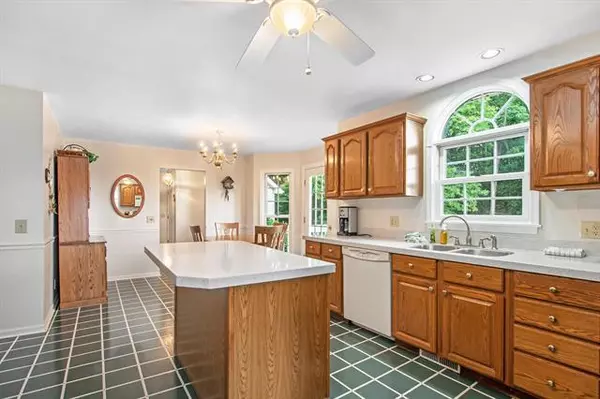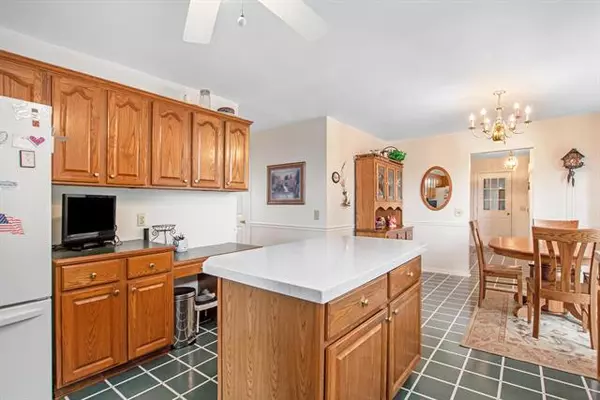For more information regarding the value of a property, please contact us for a free consultation.
2533 21 Mile Road NW Kent City, MI 49330
Want to know what your home might be worth? Contact us for a FREE valuation!

Our team is ready to help you sell your home for the highest possible price ASAP
Key Details
Sold Price $340,000
Property Type Single Family Home
Sub Type Cape Cod
Listing Status Sold
Purchase Type For Sale
Square Footage 1,978 sqft
Price per Sqft $171
MLS Listing ID 65021024434
Sold Date 07/30/21
Style Cape Cod
Bedrooms 3
Full Baths 2
Half Baths 1
HOA Y/N no
Originating Board Greater Regional Alliance of REALTORS
Year Built 1994
Annual Tax Amount $3,357
Lot Size 5.000 Acres
Acres 5.0
Lot Dimensions 330x600
Property Description
Cape Cod in a Country Setting! Awesome View, come visit this 3 Bedroom 2 1/2 bath home on 5 Acres. Kitchen with Appliances, Center Island, snack bar, desk, pantry and more. Deck over looks a wooded back yard and garden area. Master suite on main floor and main floor laundry area. Enjoy your summer evenings from the front porch. Full Basement and Two Stall attached garage with overhead storage. Come check it out and Home Warranty too. Highest and Best due by Monday 6/28 at 3 PM.
Location
State MI
County Kent
Area Tyrone Twp
Direction Just West of Tyrone on 21 Mile Rd
Rooms
Other Rooms Bath - Full
Kitchen Dishwasher, Dryer, Microwave, Range/Stove, Refrigerator
Interior
Interior Features Other
Hot Water Electric
Heating Forced Air
Cooling Ceiling Fan(s), Central Air
Fireplace no
Appliance Dishwasher, Dryer, Microwave, Range/Stove, Refrigerator
Heat Source LP Gas/Propane
Exterior
Parking Features Door Opener, Attached
Garage Description 2 Car
Roof Type Composition
Porch Deck, Patio, Porch
Road Frontage Paved
Garage yes
Building
Lot Description Hilly-Ravine, Wooded
Foundation Basement
Sewer Septic-Existing
Water Well-Existing
Architectural Style Cape Cod
Warranty Yes
Level or Stories 2 Story
Structure Type Vinyl
Schools
School District Kent City
Others
Tax ID 410104400020
Acceptable Financing Cash, Conventional, FHA, Rural Development, VA
Listing Terms Cash, Conventional, FHA, Rural Development, VA
Financing Cash,Conventional,FHA,Rural Development,VA
Read Less

©2024 Realcomp II Ltd. Shareholders
Bought with Greenridge Realty (EGR)
GET MORE INFORMATION




