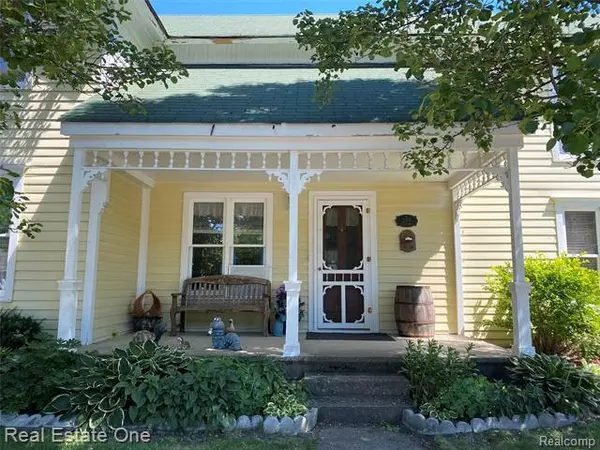For more information regarding the value of a property, please contact us for a free consultation.
239 MILL Street Ortonville, MI 48462
Want to know what your home might be worth? Contact us for a FREE valuation!

Our team is ready to help you sell your home for the highest possible price ASAP
Key Details
Sold Price $229,900
Property Type Single Family Home
Sub Type Farmhouse
Listing Status Sold
Purchase Type For Sale
Square Footage 1,768 sqft
Price per Sqft $130
Subdivision Assr'S Replat Of Orig Plat - Vil Orton
MLS Listing ID 2210046923
Sold Date 07/30/21
Style Farmhouse
Bedrooms 3
Full Baths 2
HOA Y/N no
Originating Board Realcomp II Ltd
Year Built 1870
Lot Size 0.280 Acres
Acres 0.28
Lot Dimensions 103.00X117.00
Property Description
Welcome home to this one of a kind, downtown Ortonville farmhouse! Built in the late 1800s, it boasts a large family room, and separate living room. All three bedrooms are located on the second floor, with two full bathrooms, one on each floor! The covered porch is perfect for watching the parades, and spending a slow Sunday morning, reading a book. The back deck is perfect for entertaining, with two sets of large French doors that open up to a beautiful flower garden. Mature trees, flowering bushes, and a perfectly manicured yard. The backyard is completely fenced in waiting for your fur-babies! Large storage area in the basement, and large attic space! An oversized two car garage, with attic.
Location
State MI
County Oakland
Area Ortonville Vlg
Direction N on m15 to E mill st
Rooms
Kitchen Dishwasher, Dryer, Free-Standing Electric Range, Microwave, Washer
Interior
Interior Features Water Softener (owned), High Spd Internet Avail, Cable Available
Hot Water Natural Gas
Heating Radiant
Cooling Attic Fan, Wall Unit(s)
Fireplace no
Appliance Dishwasher, Dryer, Free-Standing Electric Range, Microwave, Washer
Heat Source Natural Gas
Exterior
Exterior Feature Whole House Generator
Parking Features Detached
Garage Description 2.5 Car
Roof Type Asphalt
Porch Porch - Covered, Deck, Patio, Porch
Road Frontage Paved
Garage yes
Building
Foundation Crawl, Basement
Sewer Septic Tank (Existing)
Water Well (Existing)
Architectural Style Farmhouse
Warranty No
Level or Stories 2 Story
Structure Type Cedar,Wood
Schools
School District Brandon
Others
Tax ID 0307376011
Ownership Short Sale - No,Private Owned
Acceptable Financing Cash, Conventional, FHA, VA
Rebuilt Year 1990
Listing Terms Cash, Conventional, FHA, VA
Financing Cash,Conventional,FHA,VA
Read Less

©2024 Realcomp II Ltd. Shareholders
Bought with Real Estate One-Ortonville
GET MORE INFORMATION


