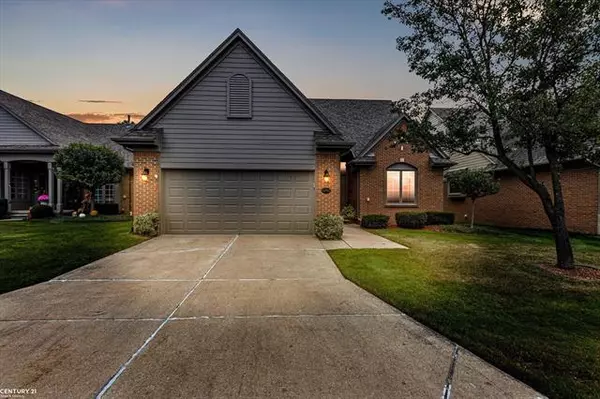For more information regarding the value of a property, please contact us for a free consultation.
43742 Perignon Dr Sterling Heights, MI 48314
Want to know what your home might be worth? Contact us for a FREE valuation!

Our team is ready to help you sell your home for the highest possible price ASAP
Key Details
Sold Price $390,000
Property Type Condo
Sub Type Split Level
Listing Status Sold
Purchase Type For Sale
Square Footage 2,050 sqft
Price per Sqft $190
Subdivision The Parc At Vineyards
MLS Listing ID 58050093235
Sold Date 12/14/22
Style Split Level
Bedrooms 3
Full Baths 4
HOA Fees $130/mo
HOA Y/N yes
Originating Board MiRealSource
Year Built 1995
Annual Tax Amount $3,809
Lot Size 7,840 Sqft
Acres 0.18
Lot Dimensions 56 x 139
Property Description
THIS HOME IS PERFECT 10! METICULOUSLY CARED FOR, JUST MOVE RIGHT IN! RARE THREE BEDROOM CONDO WITH FOUR FULL BATHS! FOYER LEADS TO THE LARGE GREAT ROOM BATHED IN NATURAL LIGHT FROM THE SKYLIGHTS AND A BEAUTIFUL FIREPLACE AND MANTLE. THE LARGE EAT IN KITCHEN FEATURES GRANITE, NEWER STAINLESS STEEL APPLIANCES AND LOADS OF CABINETS! FIRST FLOOR PRIMARY BEDROOM FEATURES A HUGE WALK IN CLOSET AND GENEROUS FULL BATH. SECOND BEDROOM AND FULL BATH ON MAIN FLOOR! BRAND NEW CARPET! DINING ROOM LEADS TO A LARGE PAVER BRICK PATIO LOOKING OUT ONTO THE GORGEOUS WOODED GROUNDS, PERFECT PLACE FOR ENTERTAINING OR RELAXING. AMAZING FINISHED BASEMENT DOUBLES YOUR LIVING SPACE!! BEAUTIFUL BAR PERFECT FOR GATHERING FRIENDS AND FAMILY! ALSO FEATURES LARGE ENTERTAINING AREA WITH CORK FLOOR TO MINIMIZE NOISE, BEAUTIFUL FULL BATH, AND WORK BENCH! SECOND FLOOR HAS THIRD BEDROOM, FULL BATH, LOFT AREA AND BONUS ROOM PERFECT FOR HOME OFFICE OR WORKOUT AREA. EXTERIOR PANTED 2021,ROOF 2010,FURNACE/A/C 2017.
Location
State MI
County Macomb
Area Sterling Heights
Rooms
Basement Finished
Kitchen Dishwasher, Dryer, Microwave, Oven, Range/Stove, Refrigerator, Washer, Bar Fridge
Interior
Interior Features Other, Wet Bar, Intercom
Hot Water Natural Gas
Heating Forced Air
Cooling Central Air
Fireplaces Type Gas
Fireplace yes
Appliance Dishwasher, Dryer, Microwave, Oven, Range/Stove, Refrigerator, Washer, Bar Fridge
Heat Source Natural Gas
Exterior
Parking Features Attached
Garage Description 2 Car
Porch Patio, Porch
Road Frontage Paved
Garage yes
Building
Lot Description Sprinkler(s)
Foundation Basement
Sewer Public Sewer (Sewer-Sanitary)
Water Public (Municipal)
Architectural Style Split Level
Level or Stories 1 1/2 Story
Structure Type Brick
Schools
School District Utica
Others
Pets Allowed Call
Tax ID 1005302047
Ownership Short Sale - No,Private Owned
Acceptable Financing Cash, Conventional
Listing Terms Cash, Conventional
Financing Cash,Conventional
Read Less

©2025 Realcomp II Ltd. Shareholders
Bought with EXP Realty LLC

