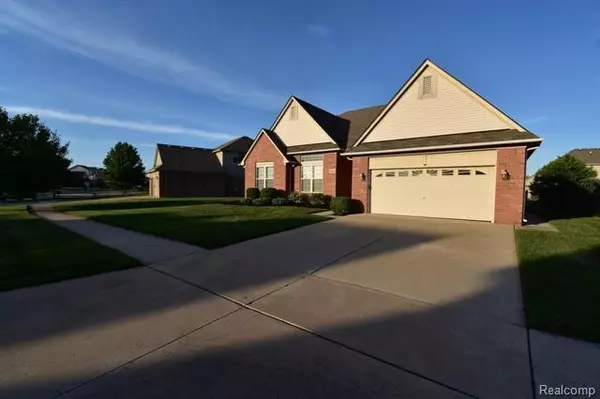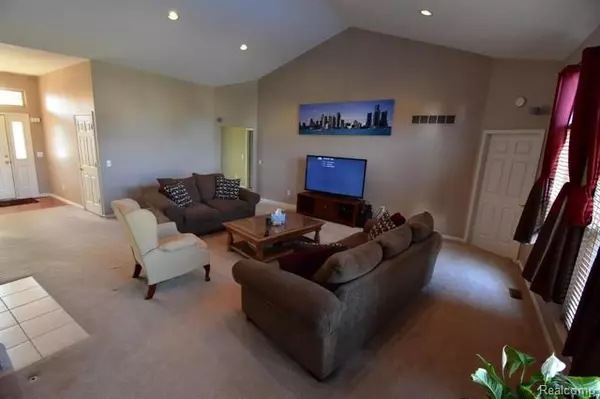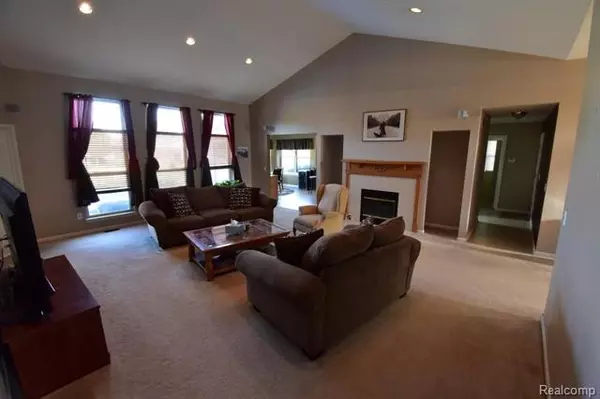For more information regarding the value of a property, please contact us for a free consultation.
46358 SAWYER LN Macomb, MI 48044
Want to know what your home might be worth? Contact us for a FREE valuation!

Our team is ready to help you sell your home for the highest possible price ASAP
Key Details
Sold Price $343,000
Property Type Single Family Home
Sub Type Ranch
Listing Status Sold
Purchase Type For Sale
Square Footage 2,206 sqft
Price per Sqft $155
Subdivision Beaufait Farms #03
MLS Listing ID 2200034044
Sold Date 06/26/20
Style Ranch
Bedrooms 3
Full Baths 2
Half Baths 1
HOA Fees $16/ann
HOA Y/N yes
Originating Board Realcomp II Ltd
Year Built 2002
Annual Tax Amount $4,151
Lot Size 10,018 Sqft
Acres 0.23
Lot Dimensions 77.00X132.00
Property Description
*Subject to release of 48 hour Contingency* Welcome home! Not only is this house move in ready, it's house warming party ready! Featuring a welcoming 3 bed, 2 1/2 bath, open concept, it?s open to all of your entertaining needs! From the in-ground pool, to the extensive patio that accommodates all of your entertaining needs, to BBQing and bonfires on those cool October nights! Michigan?s winter months? No problem! Plenty of room to host upstairs but why not go downstairs to the huge finished basement featuring a custom wet bar and lit shelving to show off your spirits, theater with surround sound, and built in fireside accents, and large guest bedroom! The sellers have enjoyed years of hosting get-togethers, poker and Euchre tournaments, game day celebrations, and pool parties, but with all of this space you can use it however you like! Schedule your showing today before this gem is gone, gone, gone!
Location
State MI
County Macomb
Area Macomb Twp
Direction E on Brantingham from Card Rd, Left on Sawyer Lane
Rooms
Other Rooms Great Room
Basement Finished
Kitchen Bar Fridge, Dishwasher, Disposal, Dryer, Microwave, Free-Standing Gas Oven, Free-Standing Gas Range, Washer
Interior
Interior Features Air Cleaner, Cable Available, Carbon Monoxide Alarm(s), High Spd Internet Avail, Humidifier, Jetted Tub, Programmable Thermostat, Sound System, Wet Bar
Hot Water Natural Gas
Heating Forced Air
Cooling Ceiling Fan(s), Central Air
Fireplaces Type Gas, Other
Fireplace yes
Appliance Bar Fridge, Dishwasher, Disposal, Dryer, Microwave, Free-Standing Gas Oven, Free-Standing Gas Range, Washer
Heat Source Natural Gas
Laundry 1
Exterior
Exterior Feature Chimney Cap(s), Fenced, Outside Lighting, Pool - Inground
Parking Features Attached, Direct Access, Door Opener, Electricity
Garage Description 2 Car
Roof Type Asphalt
Porch Patio, Porch - Covered
Road Frontage Paved, Pub. Sidewalk
Garage yes
Private Pool 1
Building
Lot Description Sprinkler(s)
Foundation Basement
Sewer Sewer-Sanitary
Water Municipal Water
Architectural Style Ranch
Warranty No
Level or Stories 1 Story
Structure Type Brick
Schools
School District Lanse Creuse
Others
Pets Allowed Yes
Tax ID 0835178011
Ownership Private Owned,Short Sale - No
Assessment Amount $45
Acceptable Financing Cash, Conventional, FHA, VA
Listing Terms Cash, Conventional, FHA, VA
Financing Cash,Conventional,FHA,VA
Read Less

©2025 Realcomp II Ltd. Shareholders
Bought with Red Carpet Lakeside Real Estate Inc



