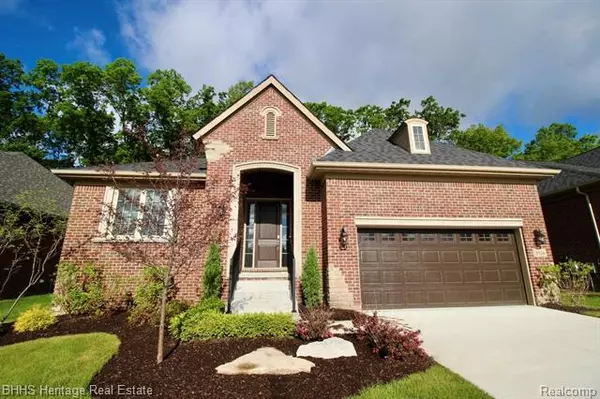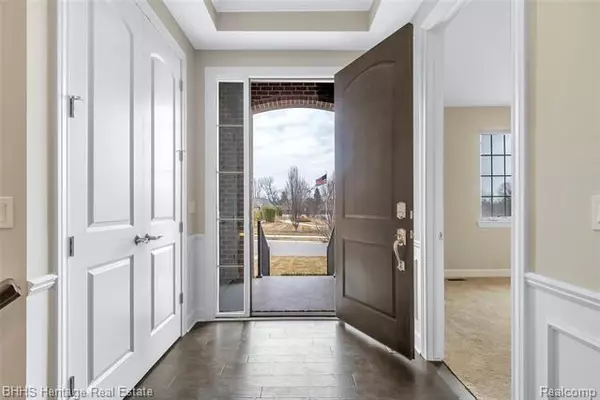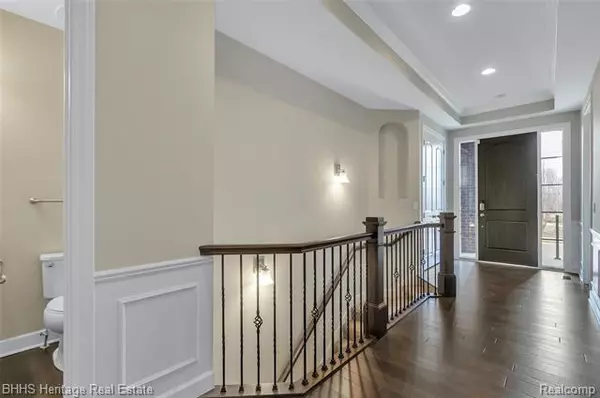For more information regarding the value of a property, please contact us for a free consultation.
5534 WOODFALL RD Clarkston, MI 48348
Want to know what your home might be worth? Contact us for a FREE valuation!

Our team is ready to help you sell your home for the highest possible price ASAP
Key Details
Sold Price $474,900
Property Type Condo
Sub Type Ranch
Listing Status Sold
Purchase Type For Sale
Square Footage 2,000 sqft
Price per Sqft $237
Subdivision Villas At Northridge Occpn 2122
MLS Listing ID 2200037701
Sold Date 10/30/20
Style Ranch
Bedrooms 3
Full Baths 2
Half Baths 1
HOA Fees $170/mo
HOA Y/N yes
Originating Board Realcomp II Ltd
Year Built 2019
Annual Tax Amount $5,199
Property Description
Gorgeous custom brick home in the desirable Villas at Northridge! Never lived in, over 55K worth of upgrades. Home offers an open floor plan, beautiful wood floors throughout, 3 bedrooms, and 2.5 baths. Dream kitchen is complete with custom cabinets, granite countertops & large bar, built in stainless steel oven & gas stove top, touch faucet, and sizable walk in pantry. Living room is alluring with pan ceilings and gas fireplace. Master bedroom is large in size and has a huge private bath with granite counters, his & her sinks, custom tile, walk in shower with tile bench seat, and walk in closet. Spacious laundry room has a granite counter wash tub. 3rd bedroom is non-conforming making it a perfect home office or den. Home also has a full basement and attached 2 car garage. HOA takes care of the lawn mowing, snow removal and trash services for you! Premium lot backs to woods and offers beautiful private view. French doors off dining room ready for rare sunroom opportunity.
Location
State MI
County Oakland
Area Independence Twp
Direction Sashabaw to Walden to North on Northridge Blvd to Woodfall.
Rooms
Other Rooms Bath - Full
Basement Unfinished
Kitchen Gas Cooktop, Dishwasher, Disposal, Microwave, Built-In Electric Oven, Plumbed For Ice Maker, Range Hood, Free-Standing Refrigerator, Vented Exhaust Fan
Interior
Interior Features Egress Window(s), ENERGY STAR Qualified Window(s), High Spd Internet Avail, Humidifier, Programmable Thermostat, Security Alarm (owned)
Hot Water Natural Gas
Heating Forced Air
Cooling Ceiling Fan(s), Central Air
Fireplaces Type Gas
Fireplace yes
Appliance Gas Cooktop, Dishwasher, Disposal, Microwave, Built-In Electric Oven, Plumbed For Ice Maker, Range Hood, Free-Standing Refrigerator, Vented Exhaust Fan
Heat Source Natural Gas
Laundry 1
Exterior
Exterior Feature Grounds Maintenance, Gutter Guard System, Outside Lighting
Parking Features Attached, Direct Access, Door Opener, Electricity
Garage Description 2 Car
Roof Type Asphalt
Accessibility Accessible Bedroom, Accessible Full Bath
Porch Porch - Covered
Road Frontage Paved
Garage yes
Building
Lot Description Sprinkler(s)
Foundation Basement
Sewer Sewer-Sanitary
Water Municipal Water
Architectural Style Ranch
Warranty No
Level or Stories 1 Story
Structure Type Brick
Schools
School District Clarkston
Others
Pets Allowed Yes
Tax ID 0823304033
Ownership Private Owned,Short Sale - No
Acceptable Financing Cash, Conventional
Listing Terms Cash, Conventional
Financing Cash,Conventional
Read Less

©2024 Realcomp II Ltd. Shareholders
Bought with EXP Realty
GET MORE INFORMATION




