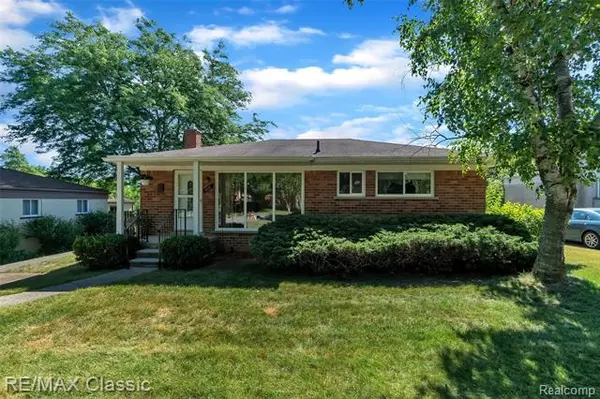For more information regarding the value of a property, please contact us for a free consultation.
930 SQUIRE LN Milford Vlg, MI 48381
Want to know what your home might be worth? Contact us for a FREE valuation!

Our team is ready to help you sell your home for the highest possible price ASAP
Key Details
Property Type Single Family Home
Sub Type Ranch
Listing Status Sold
Purchase Type For Sale
Square Footage 943 sqft
Price per Sqft $185
Subdivision Bonnie Highlands
MLS Listing ID 2200050276
Sold Date 08/25/20
Style Ranch
Bedrooms 3
Full Baths 1
Construction Status Platted Sub.
HOA Y/N no
Year Built 1956
Annual Tax Amount $1,620
Lot Size 9,147 Sqft
Acres 0.21
Lot Dimensions 60.00X150x60x150
Property Sub-Type Ranch
Source Realcomp II Ltd
Property Description
EXCELLENT investment in the Village of Milford! Ideal brick ranch with original wood floors in bedrooms and under the living room carpet. Newer windows. Adorable little kitchen with knotty pine cabinets and appliances included. Bathroom boasts original pink/black tile walls. Newer tub insert. Fenced rear yard with cement patio and shed. Partly finished basement with updated electric service. Pool table included. Very solid house is ready for a new family. Walking distance to community events, restaurants and shopping. One year home warranty provided through Warranty Global Group not to exceed $465. Easy to show. Snooze and you lose on this one!
Location
State MI
County Oakland
Area Milford Vlg
Direction Main St to E on Summit and N on Squire
Rooms
Other Rooms Living Room
Basement Partially Finished
Kitchen Dryer, Free-Standing Gas Oven, Free-Standing Refrigerator, Washer
Interior
Interior Features Cable Available, High Spd Internet Avail, Programmable Thermostat
Hot Water Natural Gas
Heating Forced Air
Cooling Central Air
Fireplace no
Appliance Dryer, Free-Standing Gas Oven, Free-Standing Refrigerator, Washer
Heat Source Natural Gas
Laundry 1
Exterior
Exterior Feature Fenced, Outside Lighting, Satellite Dish
Garage Description No Garage
Roof Type Asphalt
Porch Patio, Porch - Covered
Road Frontage Paved, Pub. Sidewalk
Garage no
Private Pool No
Building
Foundation Basement
Sewer Sewer-Sanitary
Water Municipal Water
Architectural Style Ranch
Warranty Yes
Level or Stories 1 Story
Additional Building Shed
Structure Type Brick
Construction Status Platted Sub.
Schools
School District Huron Valley
Others
Pets Allowed Yes
Tax ID 1602378006
Ownership Private Owned,Short Sale - No
Acceptable Financing Cash, Conventional, FHA, Rural Development, VA
Listing Terms Cash, Conventional, FHA, Rural Development, VA
Financing Cash,Conventional,FHA,Rural Development,VA
Read Less

©2025 Realcomp II Ltd. Shareholders
Bought with KW Professionals
GET MORE INFORMATION




