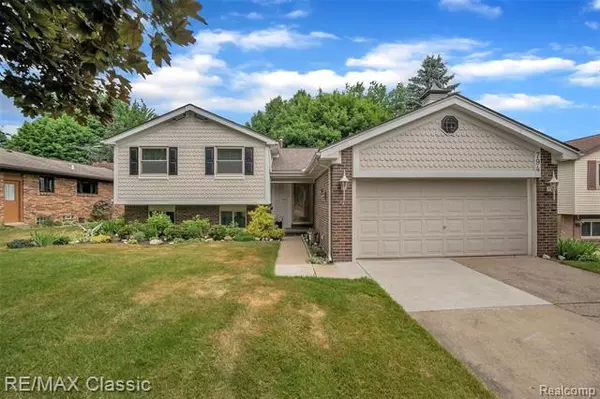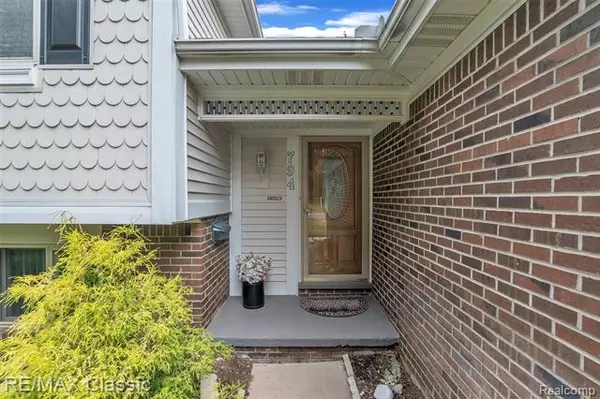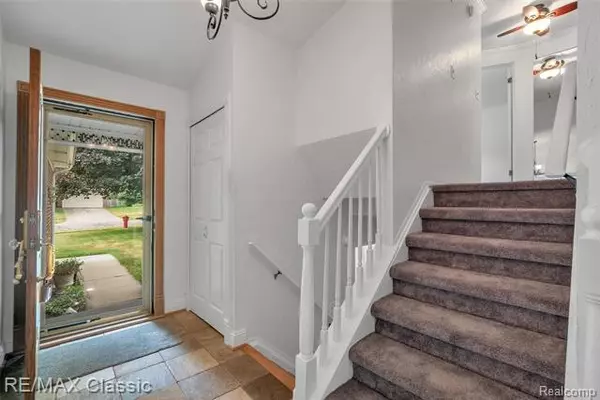For more information regarding the value of a property, please contact us for a free consultation.
794 ABBEY LN Milford Vlg, MI 48381
Want to know what your home might be worth? Contact us for a FREE valuation!

Our team is ready to help you sell your home for the highest possible price ASAP
Key Details
Property Type Single Family Home
Sub Type Split Level
Listing Status Sold
Purchase Type For Sale
Square Footage 1,704 sqft
Price per Sqft $161
Subdivision Abbeywood Sub No 1
MLS Listing ID 2200049418
Sold Date 08/20/20
Style Split Level
Bedrooms 4
Full Baths 2
Construction Status Platted Sub.
HOA Y/N no
Year Built 1978
Annual Tax Amount $3,064
Lot Size 8,712 Sqft
Acres 0.2
Lot Dimensions 66.00X135x66x135
Property Sub-Type Split Level
Source Realcomp II Ltd
Property Description
You will love the character of the updated shake siding on this special split-level Milford Village home. Beautiful kitchen w/custom white cabinets & cast iron farm style sink. Wall was opened between the kitchen/living room for more open concept. New front door & storm door. Slate foyer floor entrance. All bdrms are freshly painted & new carpet in upper lvl in 2020. Both bathrooms have nice upgrades including tile, fixtures, toilets, tub, sinks & shower doors. Possible in-law/teen suite area in lwr lvl w/it's own bedroom, bath & living rm w/FRPL. French doors & glass partition wall separating the lwr lvl to the main floor. Updated light fixtures. Doorwall to decking w/new deck flooring 2 years ago & freshly stained in 2020. Fenced yard. Upgraded electrical service panel. Glowball furnace & A/C installed about 15 years ago & cleaned every year. Lower basement has tile floor & offers lots of storage space. Underground sprinklers w/8 zones. Exclude 2 lt fixtures over basement toilet.
Location
State MI
County Oakland
Area Milford Vlg
Direction Main St to Milford Rd N and turn left on Abbey Lane after Sweetbriar
Rooms
Other Rooms Dining Room
Basement Unfinished
Kitchen Dishwasher, Disposal, Microwave, Free-Standing Electric Range, Free-Standing Refrigerator
Interior
Interior Features Cable Available, High Spd Internet Avail, Programmable Thermostat, Water Softener (owned)
Hot Water Natural Gas
Heating Forced Air
Cooling Ceiling Fan(s), Central Air
Fireplaces Type Gas
Fireplace yes
Appliance Dishwasher, Disposal, Microwave, Free-Standing Electric Range, Free-Standing Refrigerator
Heat Source Natural Gas
Laundry 1
Exterior
Exterior Feature Fenced, Outside Lighting
Parking Features Attached, Direct Access, Door Opener, Electricity
Garage Description 2 Car
Roof Type Asphalt
Porch Deck, Porch - Covered
Road Frontage Paved, Pub. Sidewalk
Garage yes
Private Pool No
Building
Foundation Basement
Sewer Sewer-Sanitary
Water Municipal Water
Architectural Style Split Level
Warranty No
Level or Stories Quad-Level
Additional Building Shed
Structure Type Brick,Vinyl
Construction Status Platted Sub.
Schools
School District Huron Valley
Others
Pets Allowed Yes
Tax ID 1603327007
Ownership Private Owned,Short Sale - No
Acceptable Financing Cash, Conventional, FHA, Rural Development, VA
Listing Terms Cash, Conventional, FHA, Rural Development, VA
Financing Cash,Conventional,FHA,Rural Development,VA
Read Less

©2025 Realcomp II Ltd. Shareholders
Bought with EXP Realty LLC
GET MORE INFORMATION




