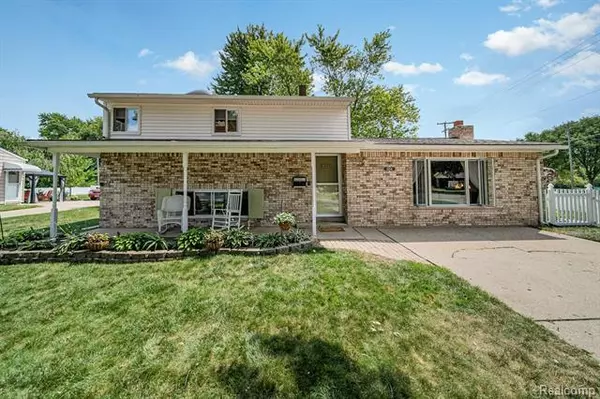For more information regarding the value of a property, please contact us for a free consultation.
41814 BETLEY DR Sterling Heights, MI 48313
Want to know what your home might be worth? Contact us for a FREE valuation!

Our team is ready to help you sell your home for the highest possible price ASAP
Key Details
Sold Price $235,000
Property Type Single Family Home
Sub Type Split Level
Listing Status Sold
Purchase Type For Sale
Square Footage 1,700 sqft
Price per Sqft $138
Subdivision Ventnor Manor # 03
MLS Listing ID 2200064227
Sold Date 11/18/20
Style Split Level
Bedrooms 3
Full Baths 1
Half Baths 1
HOA Y/N no
Originating Board Realcomp II Ltd
Year Built 1959
Lot Size 0.260 Acres
Acres 0.26
Lot Dimensions 88.00X128.00
Property Description
Pride of ownership reflects in this truly one of a kind tri-level home! This completely updated 3 BR, 1.1 BA home has so much to offer located on a spacious corner lot w/2driveways directly across the street from Farmstead Park. Upon entering, you will be greeted w/ample natural light & fresh serene color palettes (2020).Gleaming hardwood and laminate flooring runs throughout the home! The kitchen features white custom cabinetry, granite countertops, SS appliances, generous center island and tons of space.Enjoy gatherings in this generously-sized living room w/a fireplace & built-ins that leads you out through french doors to your large backyard that is an entertainers delight w/brick paver/aggregate patio w/gazebo, fire pit, beautiful landscaping, shed and detached 2-car garage. Fantastic location! Walking distance to schools, trail that leads to Jimmy Johns Field, minutes to the mall & restaurants.
Location
State MI
County Macomb
Area Sterling Heights
Direction South of 19 Mile Rd/West of Schoenherr
Rooms
Other Rooms Bath - Full
Kitchen Dishwasher, Microwave, Double Oven, Free-Standing Gas Range, Free-Standing Refrigerator, Stainless Steel Appliance(s)
Interior
Interior Features Humidifier
Hot Water Natural Gas
Heating Forced Air
Cooling Ceiling Fan(s), Central Air
Fireplace no
Appliance Dishwasher, Microwave, Double Oven, Free-Standing Gas Range, Free-Standing Refrigerator, Stainless Steel Appliance(s)
Heat Source Natural Gas
Exterior
Exterior Feature Fenced, Gazebo, Spa/Hot-tub
Parking Features 2+ Assigned Spaces, Detached, Door Opener, Electricity
Garage Description 2.5 Car
Roof Type Asphalt
Porch Patio, Porch - Covered
Road Frontage Paved
Garage yes
Building
Lot Description Corner Lot
Foundation Slab
Sewer Sewer-Sanitary
Water Municipal Water
Architectural Style Split Level
Warranty No
Level or Stories Tri-Level
Structure Type Brick,Vinyl
Schools
School District Utica
Others
Tax ID 1011303010
Ownership Private Owned,Short Sale - No
Acceptable Financing Cash, Conventional, FHA, VA
Listing Terms Cash, Conventional, FHA, VA
Financing Cash,Conventional,FHA,VA
Read Less

©2024 Realcomp II Ltd. Shareholders
Bought with Move Realty LLC
GET MORE INFORMATION




