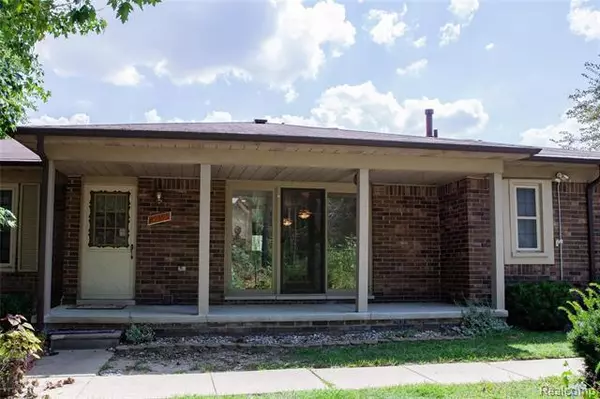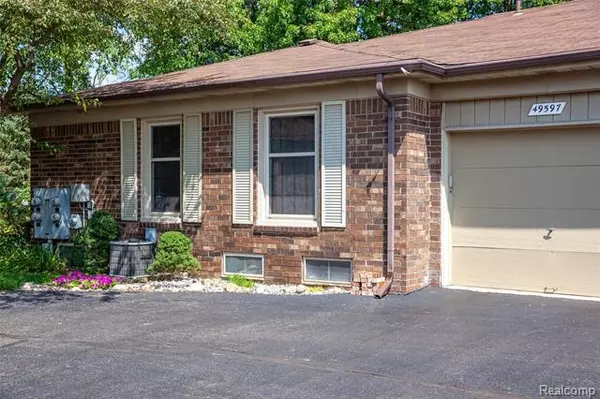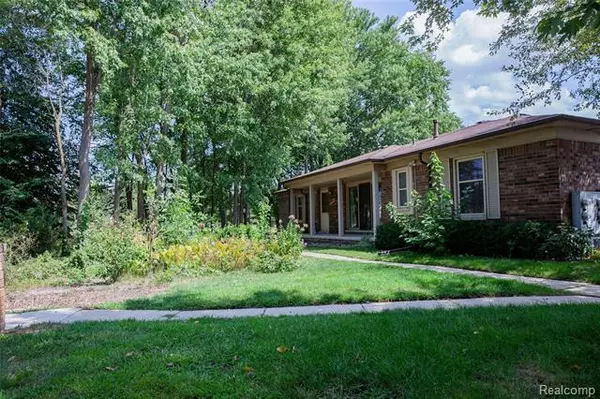For more information regarding the value of a property, please contact us for a free consultation.
49597 LAUREL HEIGHTS CRT Shelby Township, MI 48315
Want to know what your home might be worth? Contact us for a FREE valuation!

Our team is ready to help you sell your home for the highest possible price ASAP
Key Details
Sold Price $189,400
Property Type Condo
Sub Type Ranch
Listing Status Sold
Purchase Type For Sale
Square Footage 1,200 sqft
Price per Sqft $157
Subdivision Heritage Place West Ii #322
MLS Listing ID 2200069153
Sold Date 10/09/20
Style Ranch
Bedrooms 2
Full Baths 2
Half Baths 1
HOA Fees $179/mo
HOA Y/N yes
Originating Board Realcomp II Ltd
Year Built 1991
Annual Tax Amount $2,170
Property Description
Buyer backed out at the last minute, their loss is your gain! Welcome home to Heritage Place West. Situated in a tucked away corner of this quiet community sits this beautifully updated home. Look out your front window at nature, not neighbors and enjoy the view. Gorgeous kitchen was completely updated in 2018 and features soft close cabinets and granite countertops along with worry free luxury vinyl plank flooring throughout kitchen and main living area. Enjoy big family get togethers and loads of storage in the finished basement that includes a second kitchen and additional half bath. HOA fee includes building maintenance, lawn care, snow, and trash removal. All appliances, up and downstairs are included in sale. Please adhere to COVID guidelines including hand sanitizing before and after entering and wearing a mask while inside.
Location
State MI
County Macomb
Area Shelby Twp
Direction Off 22 Mile just east of Schoenherr
Rooms
Other Rooms Living Room
Basement Finished, Private
Kitchen Dishwasher, Disposal, Dryer, Ice Maker, Microwave, Free-Standing Refrigerator, Stainless Steel Appliance(s), Washer
Interior
Interior Features Cable Available, High Spd Internet Avail
Heating Forced Air
Cooling Ceiling Fan(s), Central Air
Fireplaces Type Gas
Fireplace yes
Appliance Dishwasher, Disposal, Dryer, Ice Maker, Microwave, Free-Standing Refrigerator, Stainless Steel Appliance(s), Washer
Heat Source Natural Gas
Laundry 1
Exterior
Exterior Feature Grounds Maintenance, Outside Lighting
Parking Features Attached, Direct Access, Door Opener
Garage Description 2 Car
Porch Porch - Covered
Road Frontage Paved
Garage yes
Building
Foundation Basement
Sewer Sewer-Sanitary
Water Municipal Water
Architectural Style Ranch
Warranty No
Level or Stories 1 Story
Structure Type Brick
Schools
School District Utica
Others
Pets Allowed Number Limit
Tax ID 0724351085
Ownership Private Owned,Short Sale - No
Acceptable Financing Cash, Conventional
Rebuilt Year 2018
Listing Terms Cash, Conventional
Financing Cash,Conventional
Read Less

©2024 Realcomp II Ltd. Shareholders
Bought with Howard Hanna Birmingham
GET MORE INFORMATION




