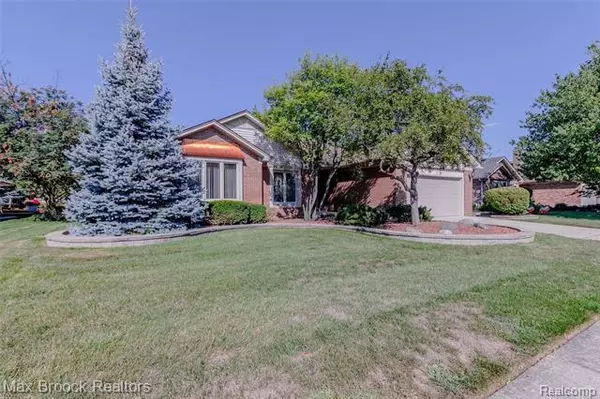For more information regarding the value of a property, please contact us for a free consultation.
46389 SNOWBIRD DR Macomb, MI 48044
Want to know what your home might be worth? Contact us for a FREE valuation!

Our team is ready to help you sell your home for the highest possible price ASAP
Key Details
Sold Price $270,000
Property Type Single Family Home
Sub Type Ranch
Listing Status Sold
Purchase Type For Sale
Square Footage 1,733 sqft
Price per Sqft $155
Subdivision Breckenridge Village # 02
MLS Listing ID 2200075273
Sold Date 10/23/20
Style Ranch
Bedrooms 3
Full Baths 2
HOA Y/N no
Originating Board Realcomp II Ltd
Year Built 1987
Annual Tax Amount $2,416
Lot Size 9,147 Sqft
Acres 0.21
Lot Dimensions 75.00X121.00
Property Description
Welcome home to this 3 bedrooms and 1.5 baths brick Ranch!! The many wonderful features include: beautiful landscaped front and back yard. Warm and spacious living room with cozy fireplace and lots of windows providing natural sunlight. Kitchen with lots of cabinet space, appliances to remain. Separate dining area with sliding glass door leading onto backyard patio, great for entertainment. First floor laundry. Large master bedroom with wall to wall closets. Double vanity full bath. Spacious basement waiting for your personal touch. Attached two car garage with double wide driveway. Brand New A/C 2020. Great location near restaurants and stores. Dont miss out on this opportunity!!
Location
State MI
County Macomb
Area Macomb Twp
Direction North of Hall Rd, East of Hayes Rd
Rooms
Other Rooms Bedroom - Mstr
Basement Unfinished
Kitchen Dishwasher, Disposal, Microwave, Built-In Electric Oven, Free-Standing Refrigerator, Washer
Interior
Hot Water Natural Gas
Heating Forced Air
Cooling Ceiling Fan(s), Central Air
Fireplaces Type Natural
Fireplace yes
Appliance Dishwasher, Disposal, Microwave, Built-In Electric Oven, Free-Standing Refrigerator, Washer
Heat Source Natural Gas
Exterior
Exterior Feature Fenced, Outside Lighting
Parking Features Attached, Direct Access, Door Opener, Electricity, Side Entrance
Garage Description 2 Car
Roof Type Asphalt
Porch Porch - Covered
Road Frontage Paved
Garage yes
Building
Foundation Basement
Sewer Sewer-Sanitary
Water Municipal Water
Architectural Style Ranch
Warranty No
Level or Stories 1 Story
Structure Type Brick
Schools
School District Utica
Others
Tax ID 0831151008
Ownership Private Owned,Short Sale - No
Acceptable Financing Cash, Conventional, FHA, VA
Listing Terms Cash, Conventional, FHA, VA
Financing Cash,Conventional,FHA,VA
Read Less

©2024 Realcomp II Ltd. Shareholders
Bought with Keller Williams Somerset
GET MORE INFORMATION




