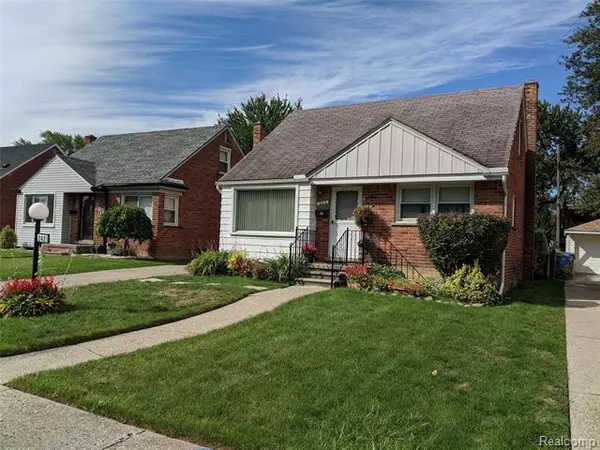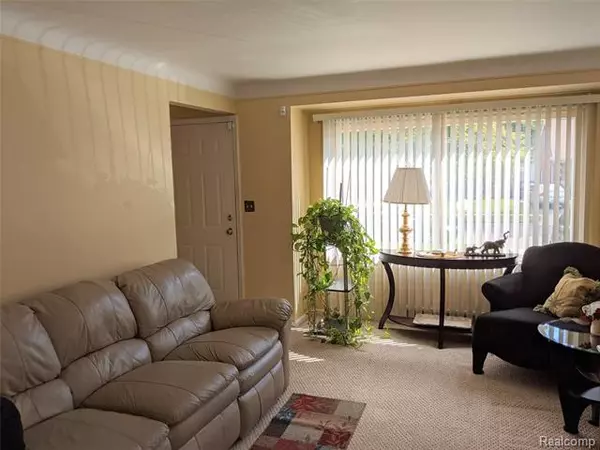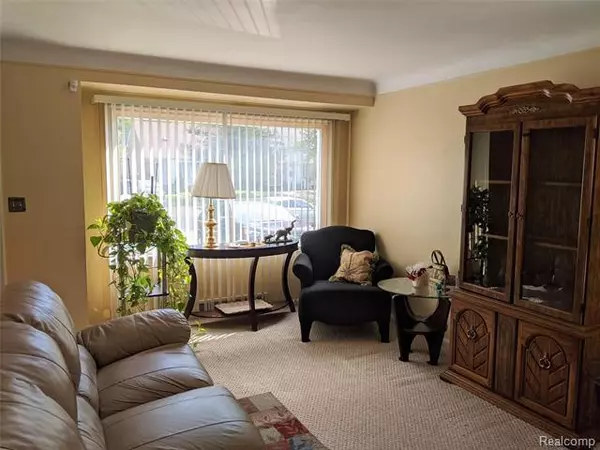For more information regarding the value of a property, please contact us for a free consultation.
242 ARLINGTON ST Inkster, MI 48141
Want to know what your home might be worth? Contact us for a FREE valuation!

Our team is ready to help you sell your home for the highest possible price ASAP
Key Details
Sold Price $87,000
Property Type Single Family Home
Sub Type Bungalow
Listing Status Sold
Purchase Type For Sale
Square Footage 1,000 sqft
Price per Sqft $87
Subdivision Cherry Hill Manor No 4
MLS Listing ID 2200081137
Sold Date 11/30/20
Style Bungalow
Bedrooms 4
Full Baths 1
Construction Status Platted Sub.
HOA Y/N no
Originating Board Realcomp II Ltd
Year Built 1952
Annual Tax Amount $1,585
Lot Size 5,662 Sqft
Acres 0.13
Lot Dimensions 40.00X138.30
Property Description
Lovely 4 bedroom bungalow w/finished basement, garage & Wayne-Westland Schools. Living room has large picture window w/verticals- for plenty of natural light, neutral Berber carpeting & cove ceiling. Eat in kitchen has white cabinets, ceramic floor, large window, display shelving, dishwasher, stove & refrigerator included. Updated bathroom features a jetted tub, ceramic on tub walls & floor, oak style vanity & tri-view mirror/medicine cabinet. Awesome finished basement has comfy family room w/ neutral carpeting, drop ceiling, knotty pine paneled walls, glass blocks, large furnace/laundry/storage room & a bonus flex room could be office, craft room etc. Additional features: vinyl windows, enclosed patio in back, steel doors front & back & circuit breakers. Seller has ordered city inspection. Exclude curtains in 1st floor bedrooms
Location
State MI
County Wayne
Area Inkster
Direction Enter Arlington south off of Cherry Hill Road
Rooms
Other Rooms Kitchen
Basement Finished
Kitchen Dishwasher, Disposal, Dryer, Free-Standing Electric Range, Free-Standing Refrigerator, Washer
Interior
Interior Features Cable Available, Carbon Monoxide Alarm(s), High Spd Internet Avail, Humidifier, Jetted Tub, Programmable Thermostat
Hot Water Natural Gas
Heating Forced Air
Cooling Ceiling Fan(s), Central Air
Fireplace no
Appliance Dishwasher, Disposal, Dryer, Free-Standing Electric Range, Free-Standing Refrigerator, Washer
Heat Source Natural Gas
Exterior
Exterior Feature Fenced, Outside Lighting
Parking Features Detached, Electricity
Garage Description 1 Car
Roof Type Asphalt
Porch Porch, Porch - Enclosed
Road Frontage Private, Pub. Sidewalk
Garage yes
Building
Lot Description Level
Foundation Basement
Sewer Sewer-Sanitary
Water Municipal Water
Architectural Style Bungalow
Warranty No
Level or Stories 1 1/2 Story
Structure Type Aluminum,Brick
Construction Status Platted Sub.
Schools
School District Wayne-Westland
Others
Tax ID 44017040540000
Ownership Private Owned,Short Sale - No
Assessment Amount $180
Acceptable Financing Cash, Conventional
Listing Terms Cash, Conventional
Financing Cash,Conventional
Read Less

©2025 Realcomp II Ltd. Shareholders
Bought with RE/MAX Classic



