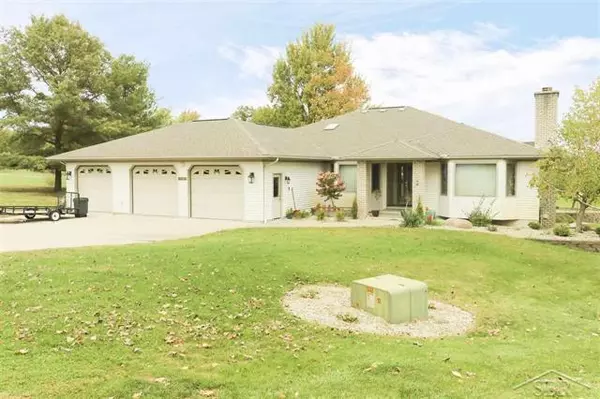For more information regarding the value of a property, please contact us for a free consultation.
5628 GREENSBORO WAY Butman Twp, MI 48624
Want to know what your home might be worth? Contact us for a FREE valuation!

Our team is ready to help you sell your home for the highest possible price ASAP
Key Details
Property Type Single Family Home
Sub Type Ranch
Listing Status Sold
Purchase Type For Sale
Square Footage 2,212 sqft
Price per Sqft $115
Subdivision Highlander Realm
MLS Listing ID 61050025644
Sold Date 11/23/20
Style Ranch
Bedrooms 3
Full Baths 2
Half Baths 1
HOA Fees $38/ann
HOA Y/N yes
Year Built 2000
Annual Tax Amount $2,743
Lot Size 0.680 Acres
Acres 0.68
Lot Dimensions 185x216x85x225
Property Sub-Type Ranch
Source Saginaw Board of REALTORS
Property Description
Your search for the perfect Sugar Springs ranch stops here! With an excellent location on the Sugar Springs Golf Course, this large ranch home features over 2,200 square feet of main floor living with abundant golf course and sunrise views. There are three sizable bedrooms including a master suite with his and hers closets and jet tub on a split layout. The living areas include a formal living room with fireplace, dining room, den/office and open concept kitchen with island and family room. The large covered patio overlooks the rolling hills of the golf course. The full basement is semi-finished, has egress windows and is ready for additional storage or finish. There is plenty of room in the attached 3-car garage with workshop and lavatory. You'll appreciate the details here such as epoxy floors in the garage and natural gas generator. This home has the perfect location in the center of Sugar Springs. Schedule your personal tour today!
Location
State MI
County Gladwin
Area Butman Twp
Direction Sugar River Road to Greenboro Way
Rooms
Other Rooms Living Room
Basement Partially Finished
Kitchen Dishwasher, Dryer, Range/Stove, Refrigerator, Washer
Interior
Interior Features High Spd Internet Avail, Water Softener (owned)
Hot Water Natural Gas
Heating Forced Air
Cooling Central Air
Fireplace yes
Appliance Dishwasher, Dryer, Range/Stove, Refrigerator, Washer
Heat Source Natural Gas
Exterior
Parking Features Attached, Door Opener, Electricity, Workshop
Garage Description 3 Car
Porch Patio, Porch
Road Frontage Paved
Garage yes
Private Pool No
Building
Lot Description Golf Community
Foundation Basement
Sewer Sewer-Sanitary
Water Well-Existing
Architectural Style Ranch
Level or Stories 1 Story
Structure Type Vinyl
Schools
School District Gladwin
Others
Tax ID 06009000017500
SqFt Source Assessors
Acceptable Financing Cash, Conventional, FHA, VA
Listing Terms Cash, Conventional, FHA, VA
Financing Cash,Conventional,FHA,VA
Read Less

©2025 Realcomp II Ltd. Shareholders
Bought with Modern Realty
GET MORE INFORMATION




