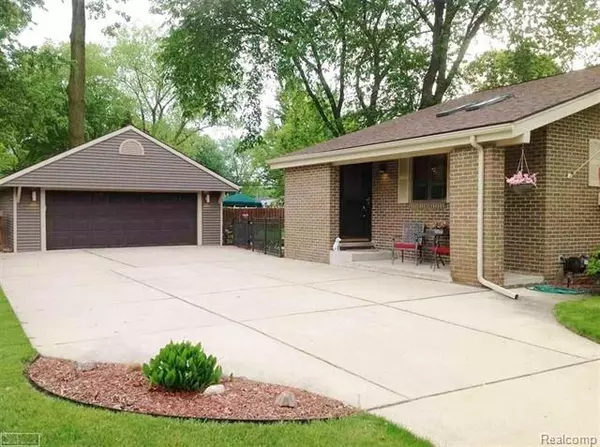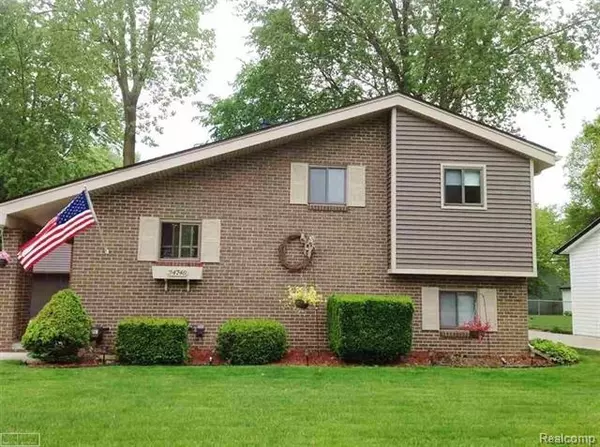For more information regarding the value of a property, please contact us for a free consultation.
24748 MURRAY ST Harrison Twp, MI 48045
Want to know what your home might be worth? Contact us for a FREE valuation!

Our team is ready to help you sell your home for the highest possible price ASAP
Key Details
Sold Price $230,000
Property Type Single Family Home
Sub Type Split Level
Listing Status Sold
Purchase Type For Sale
Square Footage 1,512 sqft
Price per Sqft $152
Subdivision S/P # 17 Harrison
MLS Listing ID 2200083300
Sold Date 11/30/20
Style Split Level
Bedrooms 3
Full Baths 1
Half Baths 1
HOA Y/N no
Originating Board Realcomp II Ltd
Year Built 1975
Annual Tax Amount $1,594
Lot Size 0.260 Acres
Acres 0.26
Lot Dimensions 70.00X162.00
Property Description
Immediate Occupancy due to Seller relocating out-of-state for work. Meticulous & Move-in Ready w/lots of spaces to work from Home!! Unique 3 Bedroom, 1.5 Bath Quad-Level w/several updates, including new roof, siding, trim, gutters, HWH & sump drain line. Updated Kitchen w/Tons of Natural Light, White Soft-Close Cabinets & Premium Eco-Friendly Cork Flooring. Upper Level contains 2 Spacious Bedrooms & Full Bath. Lower level includes Large Dining Room/Multi-Purpose Room, Bedroom, Half Bath, & Spacious Family Room featuring Cathedral Ceiling, Gas Fireplace & Direct Access to Backyard Oasis w/tiered patios, built-in BBQ & plenty of room to entertain among the large tree-lined lot. Oversized 2.5 Car Garage w/OH Garage Door, Service Door & Dble Door for Rear Access. All Appliances Stay. See Full List of Features included with Disclosures.
Location
State MI
County Macomb
Area Harrison Twp
Direction South of Shook, West of Jefferson
Rooms
Other Rooms Dining Room
Basement Unfinished
Kitchen Dishwasher, Disposal, Dryer, Microwave, Free-Standing Gas Range, Free-Standing Refrigerator, Washer
Interior
Hot Water Natural Gas
Heating Forced Air
Cooling Central Air
Fireplaces Type Gas
Fireplace yes
Appliance Dishwasher, Disposal, Dryer, Microwave, Free-Standing Gas Range, Free-Standing Refrigerator, Washer
Heat Source Natural Gas
Laundry 1
Exterior
Parking Features Detached, Door Opener, Electricity
Garage Description 2.5 Car
Porch Patio, Porch
Road Frontage Paved
Garage yes
Building
Foundation Basement, Slab
Sewer Sewer-Sanitary
Water Municipal Water
Architectural Style Split Level
Warranty No
Level or Stories Quad-Level
Structure Type Brick,Vinyl
Schools
School District Lanse Creuse
Others
Pets Allowed Yes
Tax ID 1136329009
Ownership Private Owned,Short Sale - No
Acceptable Financing Cash, Conventional, FHA, VA
Listing Terms Cash, Conventional, FHA, VA
Financing Cash,Conventional,FHA,VA
Read Less

©2024 Realcomp II Ltd. Shareholders
Bought with KW Platinum
GET MORE INFORMATION




