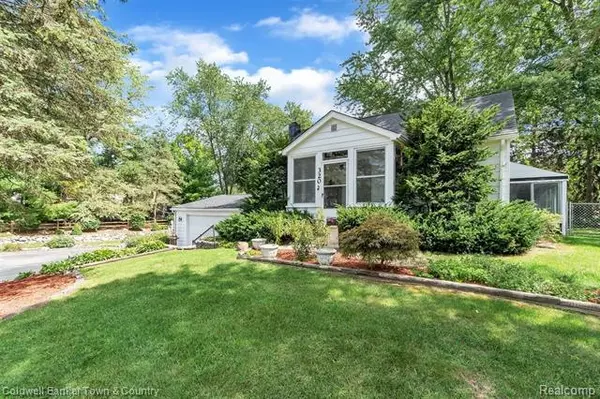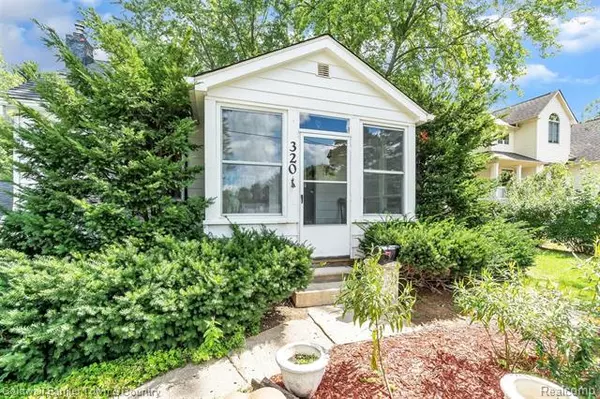For more information regarding the value of a property, please contact us for a free consultation.
320 HIGHLAND AVE Milford Vlg, MI 48381
Want to know what your home might be worth? Contact us for a FREE valuation!

Our team is ready to help you sell your home for the highest possible price ASAP
Key Details
Property Type Single Family Home
Sub Type Bungalow
Listing Status Sold
Purchase Type For Sale
Square Footage 1,057 sqft
Price per Sqft $227
Subdivision Phelps Add
MLS Listing ID 2200069898
Sold Date 09/28/20
Style Bungalow
Bedrooms 3
Full Baths 2
HOA Y/N no
Year Built 1950
Annual Tax Amount $2,253
Lot Size 0.400 Acres
Acres 0.4
Lot Dimensions 132x132x132x132
Property Sub-Type Bungalow
Source Realcomp II Ltd
Property Description
HIGHEST & BEST DUE 5PM, SATURDAY, 9-5-20. CHARMING HOME LOCATED in the VILLAGE of MILFORD! 1 block/walking distance to Main St. restaurants & unique shops, library, YMCA & walking trails, Central Park w/playground & amphitheater w/summer concerts or grab your kayak & head over to launch area on Huron River! Location is perfect for this 3 bedroom, 2 bath bungalow home w/hardwood floors throughout most of main floor. Enjoy your morning coffee in the spacious Florida room (heater stays) & admire numerous birds & beautiful landscape in newly fenced backyard, in the summer enjoy several patios & seating areas in the backyard, covered GAZEBO stays. Spacious lot & was featured in the Milford Garden Homes Tour. 2 car garage with work area & lots of storage which leads to what can be a large mudroom. Newer furnace & hot water heater, NEW in 2020: fence & stove. Plumbed for dishwasher, currently shelves in its place. Huron Valley Schools. Don't miss the opportunity to own this downtown gem!
Location
State MI
County Oakland
Area Milford Vlg
Direction West of Main Street, South of Commerce Rd.
Rooms
Other Rooms Bath - Full
Basement Partially Finished, Walkout Access
Kitchen Disposal, Built-In Electric Range, Free-Standing Refrigerator
Interior
Interior Features Cable Available, High Spd Internet Avail, Humidifier
Hot Water Natural Gas
Heating Forced Air
Cooling Ceiling Fan(s), Central Air
Fireplace no
Appliance Disposal, Built-In Electric Range, Free-Standing Refrigerator
Heat Source Natural Gas
Exterior
Exterior Feature Awning/Overhang(s), Fenced, Gazebo
Parking Features 2+ Assigned Spaces, Attached, Basement Access, Direct Access, Door Opener, Electricity, Side Entrance, Workshop
Garage Description 2 Car
Roof Type Asphalt
Porch Breezeway, Porch - Enclosed
Road Frontage Paved
Garage yes
Private Pool No
Building
Foundation Basement
Sewer Sewer at Street
Water Municipal Water
Architectural Style Bungalow
Warranty No
Level or Stories 2 Story
Structure Type Aluminum
Schools
School District Huron Valley
Others
Tax ID 1610276022
Ownership Private Owned,Short Sale - No
Acceptable Financing Cash, Conventional
Listing Terms Cash, Conventional
Financing Cash,Conventional
Read Less

©2025 Realcomp II Ltd. Shareholders
Bought with Keller Williams Lakeside
GET MORE INFORMATION




