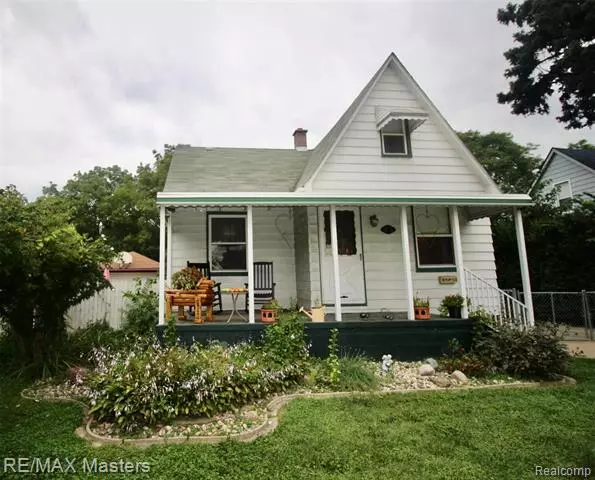For more information regarding the value of a property, please contact us for a free consultation.
976 LAFAYETTE BLVD Lincoln Park, MI 48146
Want to know what your home might be worth? Contact us for a FREE valuation!

Our team is ready to help you sell your home for the highest possible price ASAP
Key Details
Sold Price $106,000
Property Type Single Family Home
Sub Type Bungalow
Listing Status Sold
Purchase Type For Sale
Square Footage 954 sqft
Price per Sqft $111
Subdivision Des Harnias Garden Farms Sub
MLS Listing ID 2200072836
Sold Date 10/23/20
Style Bungalow
Bedrooms 3
Full Baths 1
HOA Y/N no
Originating Board Realcomp II Ltd
Year Built 1940
Annual Tax Amount $1,425
Lot Size 0.260 Acres
Acres 0.26
Lot Dimensions 50.00X228.30
Property Description
ONE OF A KIND!! This 3 bedroom home w/ partially finished basement & main floor hardwood floors (recently refinished) is situated on approximately one half acre!!! And, it is all fenced!! And, there is an additional one car detached garage, and a bonfire circle, and a pergola covering a huge back yard patio! Come see this great home! On main floor - 2 bedrooms, bath, spacious updated kitchen with granite counters, glass tile back splash & all appliances! Home Warranty included. Upstairs, a HUGE bedroom, huge wall closet and a possible office, craft room, 4th bedroom, whatever you need! Great side entry with landing! There's a two car detached garage plus the one car in the rear; Both garages have overhead doors and concrete floors. Located south of Exit 42 on I-75 which makes getting anywhere easy. When you get home, you have plenty of room to relax and enjoy! Don't miss this unique one of a kind property and well kept home. HIGHEST AND BEST DUE BY TUESDAY 9/8 at NOON.
Location
State MI
County Wayne
Area Lincoln Park
Direction 75N to Exit 42 Outer Drive. Right on Lafayette, 2nd house on the right.
Rooms
Other Rooms Living Room
Basement Daylight, Partially Finished
Kitchen Dishwasher, Dryer, Microwave, Free-Standing Gas Range, Free-Standing Refrigerator, Washer
Interior
Hot Water Natural Gas
Heating Forced Air
Cooling Ceiling Fan(s), Central Air, Wall Unit(s)
Fireplace no
Appliance Dishwasher, Dryer, Microwave, Free-Standing Gas Range, Free-Standing Refrigerator, Washer
Heat Source Natural Gas
Exterior
Exterior Feature Fenced, Gazebo, Outside Lighting
Parking Features 2+ Assigned Spaces, Detached, Electricity
Garage Description 2 Car
Roof Type Asphalt
Porch Porch - Covered
Road Frontage Paved
Garage yes
Building
Foundation Basement
Sewer Sewer-Sanitary
Water Municipal Water
Architectural Style Bungalow
Warranty Yes
Level or Stories 1 1/2 Story
Structure Type Aluminum
Schools
School District Lincoln Park
Others
Tax ID 45003120006000
Ownership Private Owned,Short Sale - No
Assessment Amount $2
Acceptable Financing Cash, Conventional, FHA, VA
Listing Terms Cash, Conventional, FHA, VA
Financing Cash,Conventional,FHA,VA
Read Less

©2024 Realcomp II Ltd. Shareholders
Bought with NextHome Suburban Realty
GET MORE INFORMATION




