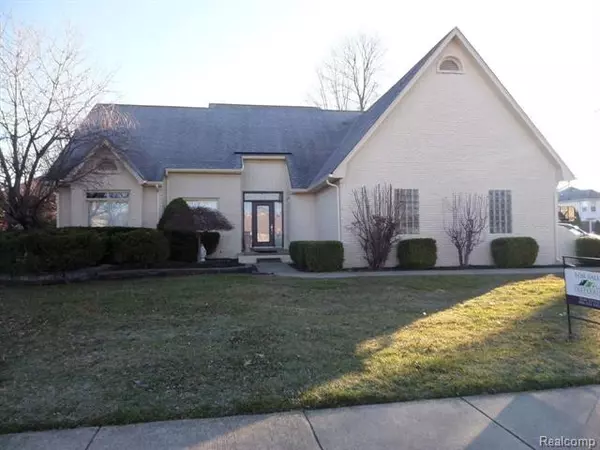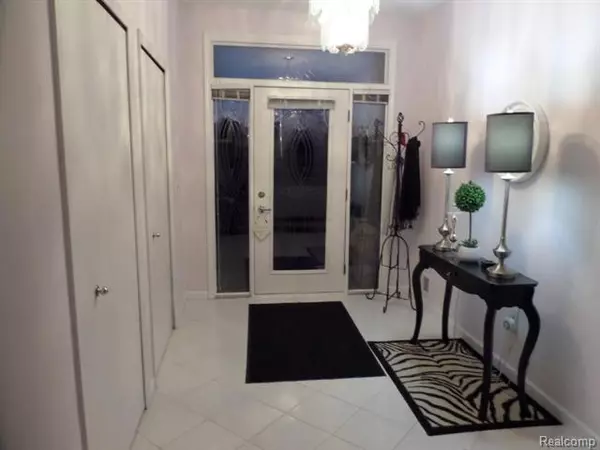For more information regarding the value of a property, please contact us for a free consultation.
48694 CHESTNUT DR Macomb, MI 48044
Want to know what your home might be worth? Contact us for a FREE valuation!

Our team is ready to help you sell your home for the highest possible price ASAP
Key Details
Sold Price $330,000
Property Type Single Family Home
Sub Type Ranch
Listing Status Sold
Purchase Type For Sale
Square Footage 1,855 sqft
Price per Sqft $177
Subdivision Brentwood Farms # 01
MLS Listing ID 2200096790
Sold Date 01/22/21
Style Ranch
Bedrooms 3
Full Baths 3
Half Baths 1
HOA Y/N no
Originating Board Realcomp II Ltd
Year Built 1992
Annual Tax Amount $3,908
Lot Size 0.260 Acres
Acres 0.26
Lot Dimensions 90.00X125.00
Property Description
Well Maintained 3 Bedroom Ranch 2 1/2 Car Garage Situated On A Corner Lot. This Home Features Large Great Room With Cathedral Ceiling, 3 Sky Lites To Let In All The Natural Sunlight. Gas Fireplace Surrounded By Floor To Ceiling Windows. Custom White Cabinets In This Entertainers Dream Kitchen. Extra Large Island. Also Tons of Counter Space. Ceramic Tile Through Out Kitchen, Foyer and Baths. Master bedroom With Cathedral Ceilings, Includes Walk-In Closet, Master Bath with Walk-In Shower. Finished Basement Also Features Higher Ceilings, Ceramic Bar With Glass Block Walls 220 Hookup For Stove, Full Bath And Ceramic Shower. Plenty Of Storage. Two Rooms That Can Be Used For Bedroom and Workout Room. This Home Has it All. Some Updates Include Newer Gutters and Paint On Exterior Of Home. Nice Yard With Paver Patio.PLEASE FOLLOW COVID 19 SAFETY GUIDELINES. NO MORE THAN 4 PEOPLE, EVERYONE MUST WEAR MASKS AND GLOVES DURING SHOWINGS
Location
State MI
County Macomb
Area Macomb Twp
Direction West Romeo Plank South off 22 Mile Rd
Rooms
Other Rooms Bedroom - Mstr
Basement Finished
Kitchen Dishwasher, Disposal, Dryer, Free-Standing Electric Range, Free-Standing Refrigerator, Washer
Interior
Interior Features Cable Available
Hot Water Natural Gas
Heating Forced Air
Cooling Ceiling Fan(s), Central Air
Fireplaces Type Gas
Fireplace yes
Appliance Dishwasher, Disposal, Dryer, Free-Standing Electric Range, Free-Standing Refrigerator, Washer
Heat Source Natural Gas
Laundry 1
Exterior
Parking Features Attached, Direct Access, Door Opener, Electricity
Garage Description 2 Car
Roof Type Asphalt
Porch Patio, Porch
Road Frontage Paved, Pub. Sidewalk
Garage yes
Building
Lot Description Corner Lot, Sprinkler(s)
Foundation Basement
Sewer Sewer-Sanitary
Water Municipal Water
Architectural Style Ranch
Warranty No
Level or Stories 1 Story
Structure Type Brick,Wood
Schools
School District Chippewa Valley
Others
Pets Allowed Yes
Tax ID 0829204013
Ownership Private Owned,Short Sale - No
Acceptable Financing Cash, Conventional, FHA, VA
Listing Terms Cash, Conventional, FHA, VA
Financing Cash,Conventional,FHA,VA
Read Less

©2024 Realcomp II Ltd. Shareholders
Bought with WEICHERT, REALTORS-eSolutions
GET MORE INFORMATION




