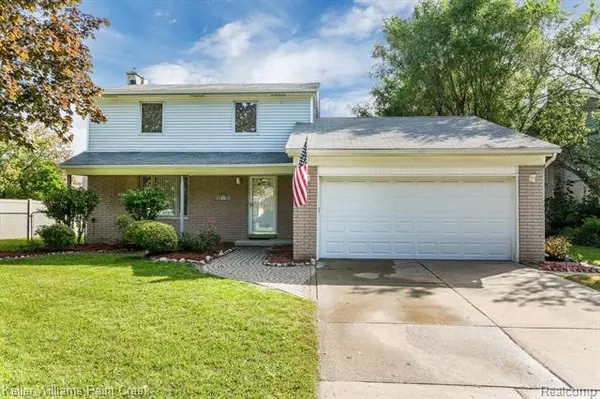For more information regarding the value of a property, please contact us for a free consultation.
43456 HARTWICK DR Sterling Heights, MI 48313
Want to know what your home might be worth? Contact us for a FREE valuation!

Our team is ready to help you sell your home for the highest possible price ASAP
Key Details
Sold Price $235,000
Property Type Single Family Home
Sub Type Colonial
Listing Status Sold
Purchase Type For Sale
Square Footage 1,590 sqft
Price per Sqft $147
Subdivision Ridgecroft North
MLS Listing ID 2200076473
Sold Date 10/22/20
Style Colonial
Bedrooms 4
Full Baths 2
HOA Y/N no
Originating Board Realcomp II Ltd
Year Built 1973
Annual Tax Amount $3,679
Lot Size 0.320 Acres
Acres 0.32
Lot Dimensions 88X159
Property Description
Excellent price in Ridgecroft North Sub! ThisBeautiful colonial nestled on a meandering tree-lined street and a large backyard. An inviting entry leads you to a spacious living room, beautiful newer carpet, washed in natural light. The open oak kitchen, laminate counters, and a multi-use breakfast area that looks intoto a large family room with natural fireplace and a door wall leading to a large gorgeous private backyard with a large shed, fire pit, and patio. The upstairs features four ample bedrooms w/ newer carpet and neutral paint throughout. Head down to the partiallyfinished basement that can serve as a playroom, storage, and workout room or ready for your finishing touches.
Location
State MI
County Macomb
Area Sterling Heights
Direction ENTER HARTWICK , N OFF 19 MILE, OR S OFF CANAL, W OF SCHOENHERR
Rooms
Other Rooms Bedroom - Mstr
Basement Finished
Kitchen Dishwasher, Dryer, Free-Standing Refrigerator, Washer
Interior
Interior Features Programmable Thermostat
Hot Water Natural Gas
Heating Forced Air
Cooling Central Air
Fireplaces Type Natural
Fireplace yes
Appliance Dishwasher, Dryer, Free-Standing Refrigerator, Washer
Heat Source Natural Gas
Laundry 1
Exterior
Exterior Feature BBQ Grill, Fenced
Parking Features Attached, Direct Access, Electricity
Garage Description 2 Car
Roof Type Asphalt
Porch Deck, Porch - Covered
Road Frontage Paved
Garage yes
Building
Foundation Basement
Sewer Sewer-Sanitary
Water Municipal Water
Architectural Style Colonial
Warranty No
Level or Stories 2 Story
Structure Type Aluminum,Brick
Schools
School District Utica
Others
Pets Allowed Yes
Tax ID 1002428004
Ownership Private Owned,Short Sale - No
Acceptable Financing Cash, Conventional, FHA, VA
Rebuilt Year 2019
Listing Terms Cash, Conventional, FHA, VA
Financing Cash,Conventional,FHA,VA
Read Less

©2025 Realcomp II Ltd. Shareholders
Bought with RE/MAX First



