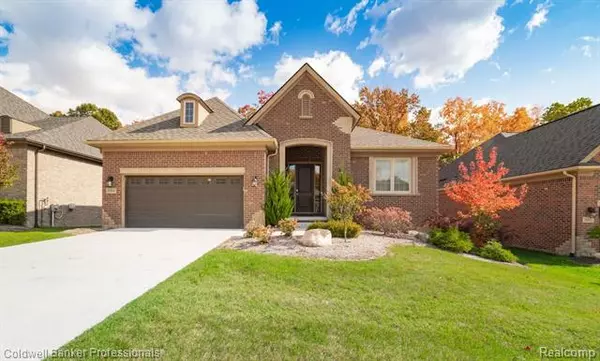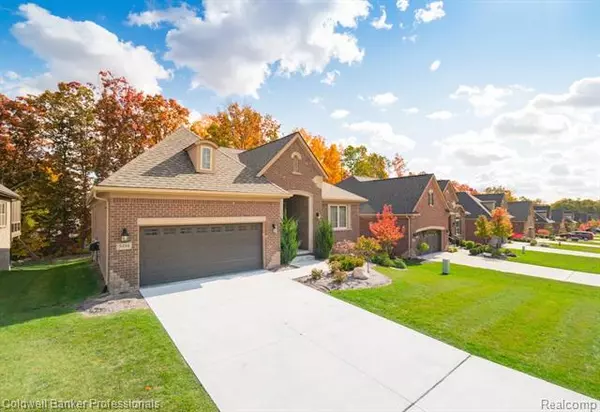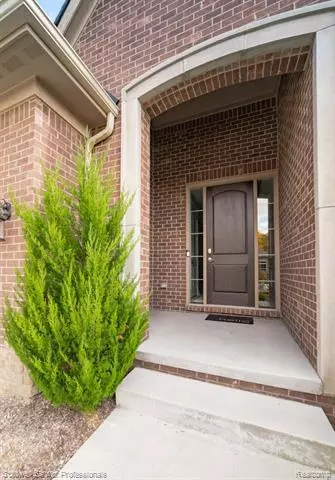For more information regarding the value of a property, please contact us for a free consultation.
5494 WOODFALL RD Clarkston, MI 48348
Want to know what your home might be worth? Contact us for a FREE valuation!

Our team is ready to help you sell your home for the highest possible price ASAP
Key Details
Sold Price $540,000
Property Type Single Family Home
Sub Type Ranch
Listing Status Sold
Purchase Type For Sale
Square Footage 2,000 sqft
Price per Sqft $270
Subdivision Villas At Northridge Occpn 2122
MLS Listing ID 2200085850
Sold Date 11/05/20
Style Ranch
Bedrooms 3
Full Baths 3
Half Baths 1
HOA Fees $210/mo
HOA Y/N yes
Originating Board Realcomp II Ltd
Year Built 2018
Annual Tax Amount $8,284
Lot Size 7,840 Sqft
Acres 0.18
Lot Dimensions 60.00X130.00
Property Description
Step into this GORGEOUSLY FINISHED home! From top to bottom, no expense has been spared. This property is flawless, and is decorated with all of today's decor from the incredible wood floors throughout the main level, to the white kitchen with quartz countertops. Custom decorative shelving in the kitchen and wet bar area complete this transitional look. This property doesn't compare to anything on the market. These ARE the looks every buyer is searching for in a home today, so do not miss this opportunity to view and buy this home. This three bedroom three and one half bath home has two main floor bedrooms with a study and great room/kitchen combination. The lower level is a walkout to a beautiful wooded backyard with privacy. The walkout is completed with a full bedroom, full bathroom, and a large living space. The main level has a beautiful maintenance free deck completing the outdoor entertaining space. This neighborhood is close to everything!
Location
State MI
County Oakland
Area Independence Twp
Direction I-75 to exit 89, then left on Waldon, and then a Left on woodfall
Body of Water Deer Lake
Rooms
Other Rooms Bath - Full
Basement Finished, Walkout Access
Kitchen Dishwasher, Microwave, Built-In Electric Oven, Built-In Gas Range, Free-Standing Refrigerator, Stainless Steel Appliance(s)
Interior
Interior Features Cable Available, High Spd Internet Avail, Wet Bar
Hot Water Natural Gas
Heating Forced Air
Cooling Central Air
Fireplaces Type Gas
Fireplace yes
Appliance Dishwasher, Microwave, Built-In Electric Oven, Built-In Gas Range, Free-Standing Refrigerator, Stainless Steel Appliance(s)
Heat Source Natural Gas
Exterior
Exterior Feature Awning/Overhang(s)
Parking Features Attached, Direct Access, Door Opener, Electricity
Garage Description 2 Car
Waterfront Description Lake Privileges,Lake/River Priv
Water Access Desc All Sports Lake
Roof Type Asphalt
Porch Deck, Porch
Road Frontage Paved
Garage yes
Building
Lot Description Sprinkler(s)
Foundation Basement
Sewer Sewer-Sanitary
Water Municipal Water
Architectural Style Ranch
Warranty No
Level or Stories 1 Story
Structure Type Brick
Schools
School District Clarkston
Others
Pets Allowed Cats OK, Dogs OK
Tax ID 0823304013
Ownership Private Owned,Short Sale - No
Acceptable Financing Cash, Conventional
Rebuilt Year 2019
Listing Terms Cash, Conventional
Financing Cash,Conventional
Read Less

©2024 Realcomp II Ltd. Shareholders
Bought with Brookstone, Realtors LLC
GET MORE INFORMATION




