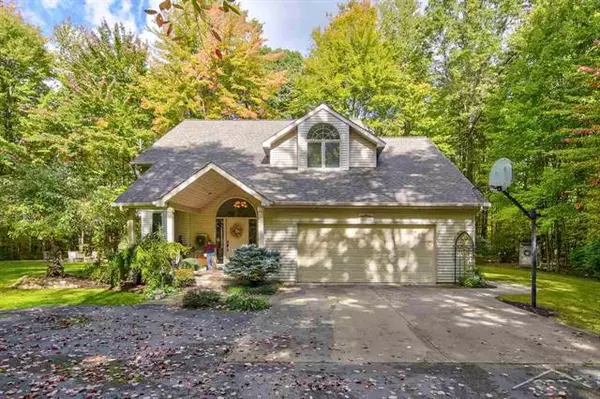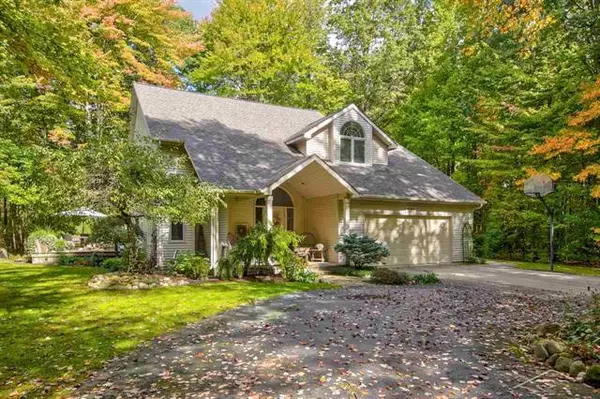For more information regarding the value of a property, please contact us for a free consultation.
12210 THREE OAKS DR Saint Charles, MI 48655
Want to know what your home might be worth? Contact us for a FREE valuation!

Our team is ready to help you sell your home for the highest possible price ASAP
Key Details
Sold Price $270,000
Property Type Single Family Home
Listing Status Sold
Purchase Type For Sale
Square Footage 2,163 sqft
Price per Sqft $124
MLS Listing ID 61050025655
Sold Date 12/31/20
Bedrooms 3
Full Baths 2
Half Baths 1
HOA Y/N no
Originating Board Saginaw Board of REALTORS
Year Built 1994
Annual Tax Amount $2,643
Lot Size 3.780 Acres
Acres 3.78
Property Description
Enjoy your very own "tunnel of trees" when you drive down the private road to this breathtaking home. With the chance meeting of location & style this home is what you have been waiting for. Walk into the front door to be taken back by the vaulted ceilings in the living room that is attached to the dining room which is adorn by the shiplap wall. Onto the open concept of the kitchen and family room. The family room has a cozy, gas fireplace and a slider that goes out to the wrap around deck with built in seating and surround sound that is connected throughout the home. The kitchen has stainless steel appliances, plenty of cupboard space and a 9 foot island with sink. On from there, you will find the main floor laundry with a plethora of storage and the half bathroom leading to the 2.5 car garage. Upstairs you will find all 3 bedrooms which all have large walk in closets. The master suite has a jet tub and stand up shower. Take a look at this home today to see everything it has to offer.
Location
State MI
County Saginaw
Area St. Charles Twp
Rooms
Other Rooms Living Room
Kitchen Dishwasher, Dryer, Microwave, Range/Stove, Refrigerator, Washer
Interior
Interior Features Security Alarm, Sound System, Spa/Hot-tub
Hot Water Natural Gas
Heating Forced Air
Cooling Central Air
Fireplace yes
Appliance Dishwasher, Dryer, Microwave, Range/Stove, Refrigerator, Washer
Heat Source Natural Gas
Exterior
Parking Features Attached, Door Opener
Garage Description 2.5 Car
Porch Deck
Road Frontage Paved
Garage yes
Building
Lot Description Wooded
Foundation Crawl
Sewer Septic-Existing
Water Municipal Water
Level or Stories 2 Story
Structure Type Vinyl
Schools
School District St. Charles
Others
Tax ID 24-10-3-18-4006-002
SqFt Source Assessors
Acceptable Financing Cash, Conventional, FHA, VA
Listing Terms Cash, Conventional, FHA, VA
Financing Cash,Conventional,FHA,VA
Read Less

©2024 Realcomp II Ltd. Shareholders
Bought with First Priority Realty
GET MORE INFORMATION




