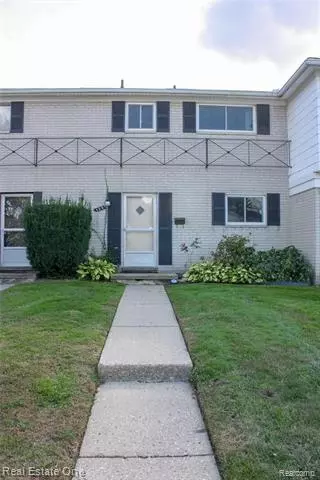For more information regarding the value of a property, please contact us for a free consultation.
128 Parnacott DR E Mt. Clemens, MI 48043
Want to know what your home might be worth? Contact us for a FREE valuation!

Our team is ready to help you sell your home for the highest possible price ASAP
Key Details
Sold Price $67,800
Property Type Condo
Sub Type Townhouse
Listing Status Sold
Purchase Type For Sale
Square Footage 1,020 sqft
Price per Sqft $66
Subdivision North Rose Estates
MLS Listing ID 2200090881
Sold Date 01/05/21
Style Townhouse
Bedrooms 2
Full Baths 1
Half Baths 1
HOA Fees $50/mo
HOA Y/N yes
Originating Board Realcomp II Ltd
Year Built 1965
Annual Tax Amount $1,190
Property Description
Priced to sell** Spacious Townhouse with a fenced in backyard located in a quietneighborhood, perfect for a 1st time buyer or someone looking to downsize. First floor features a spacious Living Room with hardwood flooring, eat in Kitchen and 1/2 bath. The 2nd level features hardwood flooring throughout, Master suite with two closets and a spacious 2nd bedroom with lots of natural light and the full bath is the perfect size and has lots of storage. The staircase has wood flooring (under carpet). Theres lots of storage with the large closets and spacious basement. The fenced in backyard features a patio overlooking the beautiful view of the tree line and there'splenty of space for backyard BBQ's, kids to play, pets to run and enjoy backyard BBQ's. Bonus- there'sevena storage shed!Walls, doors and trim painted 2020. Furnace2001, Hot Water Tank 2005, A/C 2007, Windows /Doorwall 2009, Roof 2004.
Location
State MI
County Macomb
Area Mount Clemens
Direction Groesbeck to North Rose
Rooms
Other Rooms Kitchen
Basement Common, Interior Access Only, Unfinished
Kitchen Dishwasher, ENERGY STAR qualified dryer, Free-Standing Electric Oven, Free-Standing Refrigerator, ENERGY STAR qualified washer
Interior
Interior Features Air Cleaner, Cable Available, ENERGY STAR Qualified Window(s), Humidifier
Hot Water ENERGY STAR Qualified Water Heater, Natural Gas
Heating ENERGY STAR Qualified Furnace Equipment
Cooling Ceiling Fan(s), Central Air
Fireplace no
Appliance Dishwasher, ENERGY STAR qualified dryer, Free-Standing Electric Oven, Free-Standing Refrigerator, ENERGY STAR qualified washer
Heat Source Natural Gas
Exterior
Exterior Feature Fenced, Outside Lighting, Private Entry
Parking Features 1 Assigned Space
Garage Description No Garage
Roof Type Asphalt
Porch Patio, Porch
Road Frontage Paved
Garage no
Building
Foundation Basement
Sewer Sewer-Sanitary
Water Municipal Water
Architectural Style Townhouse
Warranty No
Level or Stories 2 Story
Structure Type Aluminum,Brick
Schools
School District Mount Clemens
Others
Pets Allowed Yes
Tax ID 1110229017
Ownership Private Owned,Short Sale - No
Acceptable Financing Cash, Conventional
Rebuilt Year 2009
Listing Terms Cash, Conventional
Financing Cash,Conventional
Read Less

©2024 Realcomp II Ltd. Shareholders
Bought with Arterra Realty Clinton Twp LLC
GET MORE INFORMATION




