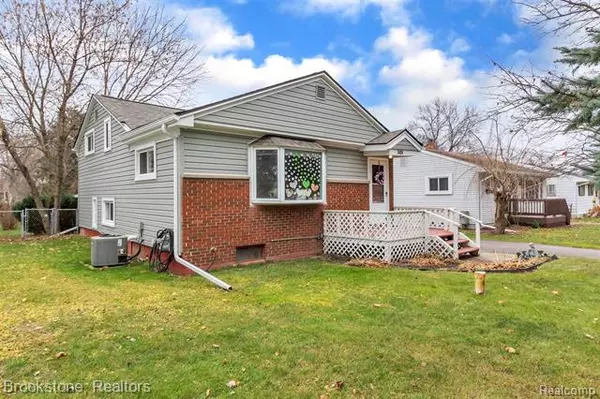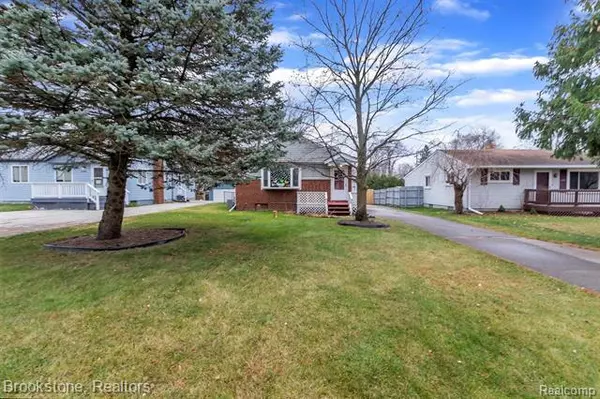For more information regarding the value of a property, please contact us for a free consultation.
5404 DRAYTON RD Clarkston, MI 48346
Want to know what your home might be worth? Contact us for a FREE valuation!

Our team is ready to help you sell your home for the highest possible price ASAP
Key Details
Sold Price $175,000
Property Type Single Family Home
Sub Type Split Level
Listing Status Sold
Purchase Type For Sale
Square Footage 1,044 sqft
Price per Sqft $167
Subdivision Drayton Heights - Independence
MLS Listing ID 2200093776
Sold Date 01/08/21
Style Split Level
Bedrooms 3
Full Baths 1
Half Baths 1
HOA Y/N no
Originating Board Realcomp II Ltd
Year Built 1965
Annual Tax Amount $1,638
Lot Size 9,147 Sqft
Acres 0.21
Lot Dimensions 50.00X183.00
Property Description
Open floor plan? Check! Spacious kitchen with abundant cabinetry? Check! A gorgeous covered patio in back providing plenty of room for indoor and outdoor entertaining? Yes! This house checks ALL of the boxes! But thats not all!Located in desirable Clarkston, this 3 bedroom, 2 bathroom house is a homeowners dream. Beautiful hardwood floors complement this quad that sports an oversized driveway, siding and roof added in 2018, newer windows, and gorgeous vinyl plank flooring installed in 2019.On top of all this, the 2 car detached garage is currently a man cave that will appeal to EVERYONE who wants some time to themselves, and the large fenced in backyard is the perfect place for all your favorite furry friends and little people to play. Theres even a shed! What are you waiting for? Call Jake now...this wont last long!SELLER IS OFFERING A $5000 CREDIT FOR PAINT AND MINOR REPAIRS NEEDED.
Location
State MI
County Oakland
Area Independence Twp
Direction W of Sashabaw Rd and S of Maybee rd
Rooms
Other Rooms Living Room
Basement Partially Finished
Kitchen Dryer, Free-Standing Gas Range, Free-Standing Refrigerator, Washer
Interior
Interior Features Cable Available, High Spd Internet Avail
Hot Water Natural Gas
Heating Forced Air
Cooling Ceiling Fan(s), Central Air
Fireplace no
Appliance Dryer, Free-Standing Gas Range, Free-Standing Refrigerator, Washer
Heat Source Natural Gas
Exterior
Exterior Feature Awning/Overhang(s), Fenced
Parking Features Detached
Garage Description 2 Car
Roof Type Asphalt
Road Frontage Paved
Garage yes
Building
Foundation Basement
Sewer Sewer-Sanitary
Water Well-Existing
Architectural Style Split Level
Warranty No
Level or Stories Quad-Level
Structure Type Brick,Vinyl
Schools
School District Clarkston
Others
Tax ID 0834128007
Ownership Private Owned,Short Sale - No
Acceptable Financing Cash, Conventional, FHA, VA
Rebuilt Year 2018
Listing Terms Cash, Conventional, FHA, VA
Financing Cash,Conventional,FHA,VA
Read Less

©2024 Realcomp II Ltd. Shareholders
Bought with Keller Williams Lakeside
GET MORE INFORMATION




