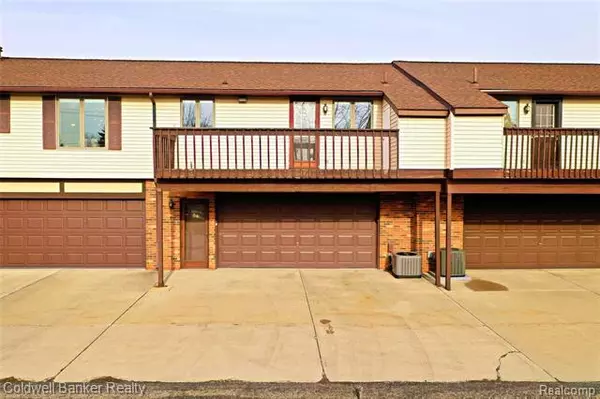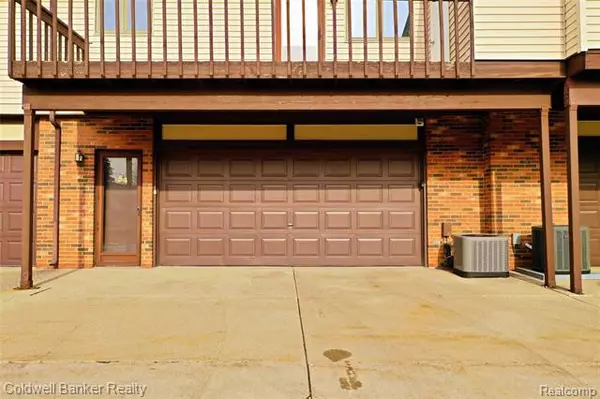For more information regarding the value of a property, please contact us for a free consultation.
2298 LONDON BRIDGE DR UNIT 54 Rochester Hills, MI 48307
Want to know what your home might be worth? Contact us for a FREE valuation!

Our team is ready to help you sell your home for the highest possible price ASAP
Key Details
Sold Price $240,000
Property Type Condo
Sub Type Raised Ranch,Ranch
Listing Status Sold
Purchase Type For Sale
Square Footage 1,296 sqft
Price per Sqft $185
Subdivision Hampton Pines Town Homes Condo
MLS Listing ID 2210003142
Sold Date 02/26/21
Style Raised Ranch,Ranch
Bedrooms 2
Full Baths 2
Construction Status Platted Sub.
HOA Fees $227/mo
HOA Y/N yes
Originating Board Realcomp II Ltd
Year Built 1987
Annual Tax Amount $2,250
Property Description
Feast your eyes on this gorgeous Rochester Hills condo that's perfectly located near Borden Park, Schools, Shopping & M59. Fully updated in 2019 with no expense spared, this 1,296 sqft, 2Bed, 2Bath, upper level Ranch has it all! Features a 2.5 car attached garage, large balcony out back for entertaining along with vaulted ceilings & an open concept floor plan that allows for tons of natural light. Fully updated kitchen with shaker cabinets, granite counters, butcher block counter bar top, inset sink, s.s. appliances, s.s. vent/hood & even Samsung washer/dryer that are all staying. Master has a walk-in closet & fully updated shower surrounded by porcelain tile w/marble accents. Full bath is also updated the same way including a his/hers sink. New laminate flooring throughout, updated light fixtures, recessed lighting & a beautiful gas fireplace make this a cozy place for anyone to call home. Update 3D roof, boiler, water heater & A/C unit! SELLER IS ALSO SELLING ALL FURNISHINGS! HURRY!!
Location
State MI
County Oakland
Area Rochester Hills
Direction Enter Woodlane from John R, make a R onto Hampton Circle, then another R on Robert and you are there
Rooms
Other Rooms Living Room
Kitchen Dishwasher, Disposal, Dryer, Microwave, Free-Standing Electric Range, Free-Standing Refrigerator, Washer
Interior
Hot Water Natural Gas
Heating Baseboard, Radiant
Cooling Central Air
Fireplaces Type Gas
Fireplace yes
Appliance Dishwasher, Disposal, Dryer, Microwave, Free-Standing Electric Range, Free-Standing Refrigerator, Washer
Heat Source Natural Gas
Exterior
Exterior Feature Grounds Maintenance, Pool - Common, Private Entry, Tennis Court
Parking Features Attached, Door Opener, Electricity
Garage Description 2.5 Car
Roof Type Asphalt
Porch Balcony
Road Frontage Paved, Pub. Sidewalk
Garage yes
Private Pool 1
Building
Lot Description Level
Foundation Slab
Sewer Sewer-Sanitary
Water Municipal Water
Architectural Style Raised Ranch, Ranch
Warranty No
Level or Stories 1 Story Up
Structure Type Brick
Construction Status Platted Sub.
Schools
School District Rochester
Others
Pets Allowed Yes
Tax ID 1526281051
Ownership Private Owned,Short Sale - No
Acceptable Financing Cash, Conventional
Rebuilt Year 2019
Listing Terms Cash, Conventional
Financing Cash,Conventional
Read Less

©2024 Realcomp II Ltd. Shareholders
Bought with Anthony Djon Luxury Real Estate
GET MORE INFORMATION




