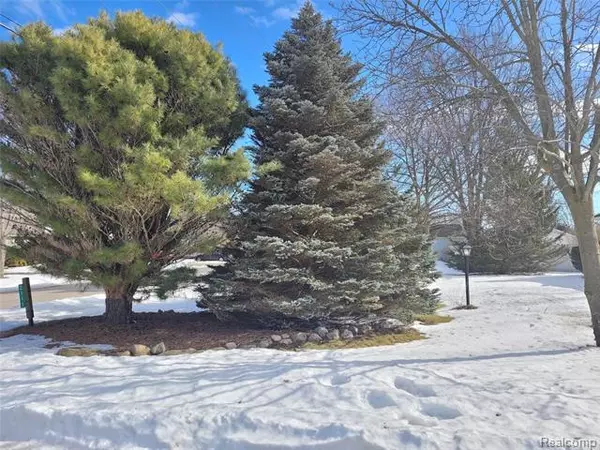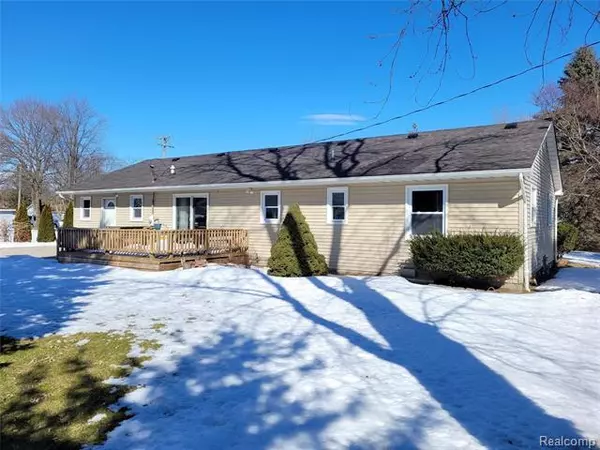For more information regarding the value of a property, please contact us for a free consultation.
2111 MARCHON DR Port Huron Twp, MI 48060
Want to know what your home might be worth? Contact us for a FREE valuation!

Our team is ready to help you sell your home for the highest possible price ASAP
Key Details
Property Type Single Family Home
Sub Type Ranch
Listing Status Sold
Purchase Type For Sale
Square Footage 1,699 sqft
Price per Sqft $97
Subdivision Robert T. Toms Sub
MLS Listing ID 2210011027
Sold Date 03/17/21
Style Ranch
Bedrooms 3
Full Baths 1
Half Baths 1
HOA Y/N no
Year Built 1971
Annual Tax Amount $1,691
Lot Size 0.430 Acres
Acres 0.43
Lot Dimensions 150.00X125.00
Property Sub-Type Ranch
Source Realcomp II Ltd
Property Description
Totally remodeled home with a large township yard while being close to everything going on downtown! Some of the stand out features include custom cabinets, concrete countertops, new replacement windows, new high efficiency HVAC with Central Air-conditioning, Heated 24' x 34' detached garage with workshop and much more! The open floor plan is great for entertaining, plus an additional Family room that is perfect for large family gatherings and cozying up around the newly installed wood burning stove. Agent owned
Location
State MI
County St. Clair
Area Port Huron Twp
Direction WATER ST TO YEAGER, SOUTH ONTO MARCHON TO HOME
Rooms
Other Rooms Kitchen
Kitchen Dishwasher, Disposal, Dryer, Free-Standing Gas Range, Free-Standing Refrigerator, Stainless Steel Appliance(s), Vented Exhaust Fan, Washer
Interior
Interior Features Carbon Monoxide Alarm(s), High Spd Internet Avail
Hot Water Electric
Heating Forced Air
Cooling Central Air
Fireplaces Type Wood Stove
Fireplace yes
Appliance Dishwasher, Disposal, Dryer, Free-Standing Gas Range, Free-Standing Refrigerator, Stainless Steel Appliance(s), Vented Exhaust Fan, Washer
Heat Source Natural Gas
Laundry 1
Exterior
Parking Features Detached, Door Opener, Electricity, Heated, Side Entrance, Workshop
Garage Description 2.5 Car
Roof Type Asphalt
Porch Deck, Porch
Road Frontage Paved
Garage yes
Private Pool No
Building
Foundation Crawl
Sewer Sewer-Sanitary
Water Municipal Water
Architectural Style Ranch
Warranty No
Level or Stories 1 Story
Additional Building Garage, Shed
Structure Type Brick,Vinyl
Schools
School District Port Huron
Others
Tax ID 74281760024000
Ownership Private Owned,Short Sale - No
Acceptable Financing Cash, Conventional, FHA, VA
Rebuilt Year 2018
Listing Terms Cash, Conventional, FHA, VA
Financing Cash,Conventional,FHA,VA
Read Less

©2025 Realcomp II Ltd. Shareholders
Bought with Kearns Real Estate Agency
GET MORE INFORMATION




