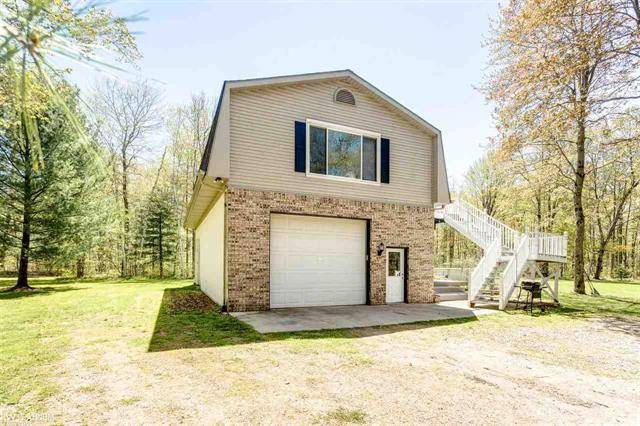For more information regarding the value of a property, please contact us for a free consultation.
5359 Dove Kimball Twp, MI 48074
Want to know what your home might be worth? Contact us for a FREE valuation!

Our team is ready to help you sell your home for the highest possible price ASAP
Key Details
Sold Price $226,000
Property Type Single Family Home
Sub Type Loft,Raised Ranch
Listing Status Sold
Purchase Type For Sale
Square Footage 1,353 sqft
Price per Sqft $167
MLS Listing ID 58050041601
Sold Date 07/15/21
Style Loft,Raised Ranch
Bedrooms 2
Full Baths 1
Half Baths 1
HOA Y/N no
Year Built 1994
Annual Tax Amount $1,875
Lot Size 2.500 Acres
Acres 2.5
Lot Dimensions 165x660
Property Sub-Type Loft,Raised Ranch
Source MiRealSource
Property Description
This is a rare find! 2 bed 2 bath carriage house style home surrounded by wooded acreage. Home has been recently all redone: flooring, mechanicals (heat and a/c), painting and appliances all in 2019. In this market, that is a huge blessing for the savvy buyer! The 4 car sized garage is PERFECT for the mechanic or hobbyist with overhead heating and 220 amp h/u. There's also a half bath and a ton of storage. Garage also has two separate garage door entrances. Upstairs in the house there is a newly redone kitchen overlooking the lavish livingroom. Down the hall from the livingroom is the spacious full bath with laundry room, the modernization of this home is endless! Two separate bedrooms with a large attached lanai/sunroom with large windows to enjoy the scenic views below you! Alongside the home is a large wooden deck that leads to large pool with slide and separate stairs. All this is surrounded by thickly wooded acreaged privacy! Well and septic recently inspected by seller in 2019
Location
State MI
County St. Clair
Area Kimball Twp
Direction Wadhams Rd S to Dove Rd go E on Dove Rd to address on the Right
Rooms
Other Rooms Kitchen
Kitchen Dishwasher, Disposal, Dryer, Microwave, Oven, Range/Stove, Refrigerator, Washer
Interior
Interior Features Water Softener (rented), Other, High Spd Internet Avail, Security Alarm
Hot Water Natural Gas
Heating Forced Air
Cooling Ceiling Fan(s), Central Air
Fireplace no
Appliance Dishwasher, Disposal, Dryer, Microwave, Oven, Range/Stove, Refrigerator, Washer
Heat Source Natural Gas
Exterior
Exterior Feature Satellite Dish
Parking Features 2+ Assigned Spaces, Electricity, Door Opener, Heated, Attached, Basement Access
Garage Description 4 Car
Porch Balcony, Deck
Road Frontage Gravel
Garage yes
Building
Lot Description Wooded
Foundation Slab
Sewer Septic-Existing
Water Well-Existing
Architectural Style Loft, Raised Ranch
Level or Stories 2 Story
Additional Building Shed, Garage
Structure Type Vinyl
Schools
School District Port Huron
Others
Tax ID 74250231002525
Ownership Short Sale - No,Private Owned
SqFt Source Appraisal
Acceptable Financing Cash, Conventional, FHA, Rural Development, VA
Listing Terms Cash, Conventional, FHA, Rural Development, VA
Financing Cash,Conventional,FHA,Rural Development,VA
Read Less

©2025 Realcomp II Ltd. Shareholders
Bought with EXP Realty LLC



