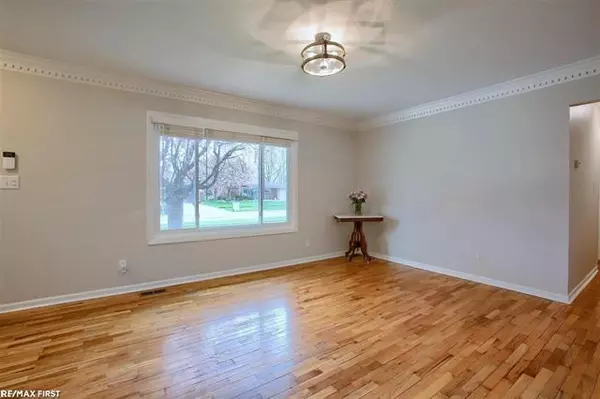For more information regarding the value of a property, please contact us for a free consultation.
33045 Mccoy Dr Sterling Heights, MI 48312
Want to know what your home might be worth? Contact us for a FREE valuation!

Our team is ready to help you sell your home for the highest possible price ASAP
Key Details
Sold Price $275,000
Property Type Single Family Home
Sub Type Ranch
Listing Status Sold
Purchase Type For Sale
Square Footage 1,327 sqft
Price per Sqft $207
Subdivision Biltmore Park # 01
MLS Listing ID 58050072878
Sold Date 06/28/22
Style Ranch
Bedrooms 3
Full Baths 3
HOA Y/N no
Originating Board MiRealSource
Year Built 1965
Annual Tax Amount $2,770
Lot Size 6,969 Sqft
Acres 0.16
Lot Dimensions 72x102
Property Description
Don't miss out on your opportunity to own this move in ready brick 3 bed ranch with 3 full baths, attached garage and first floor laundry. Home offers finished basement with plumbing to put in wet bar or kitchen and full bath just needs shower to be finished up. Other updates include:Vinyl windows in 2018 ( except upstairs laundry/bath), driveway and patio new in 2017, hot water tank 2021, kitchen updated in 2020, gutters new in 2017. Beautiful 22 x 13 sunroom not included in square footage. All appliances to stay including basement refrigerator.
Location
State MI
County Macomb
Area Sterling Heights
Rooms
Other Rooms Kitchen
Basement Partially Finished
Kitchen Dishwasher, Dryer, Microwave, Oven, Range/Stove, Refrigerator, Washer
Interior
Interior Features Other
Hot Water Natural Gas
Heating Forced Air
Cooling Central Air
Fireplaces Type Gas
Fireplace yes
Appliance Dishwasher, Dryer, Microwave, Oven, Range/Stove, Refrigerator, Washer
Heat Source Natural Gas
Exterior
Exterior Feature Fenced
Parking Features Door Opener, Attached
Garage Description 1 Car
Porch Patio, Porch
Road Frontage Paved, Pub. Sidewalk
Garage yes
Building
Foundation Basement
Sewer Public Sewer (Sewer-Sanitary)
Water Public (Municipal)
Architectural Style Ranch
Level or Stories 1 Story
Structure Type Brick
Schools
School District Warren Con
Others
Tax ID 1036353045
Ownership Short Sale - No,Private Owned
Acceptable Financing Cash, Conventional, FHA, VA
Listing Terms Cash, Conventional, FHA, VA
Financing Cash,Conventional,FHA,VA
Read Less

©2024 Realcomp II Ltd. Shareholders
Bought with KW Platinum
GET MORE INFORMATION




