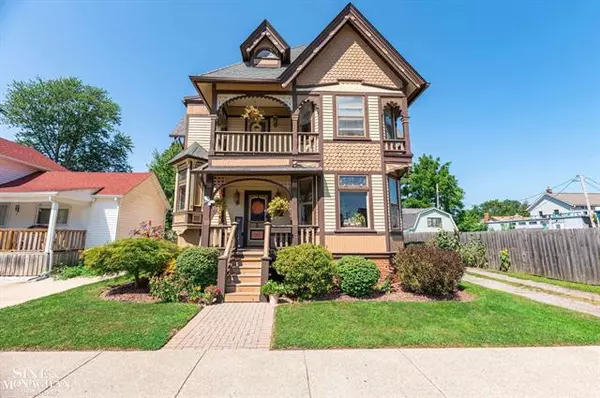For more information regarding the value of a property, please contact us for a free consultation.
124 S ELIZABETH ST Marine City, MI 48039
Want to know what your home might be worth? Contact us for a FREE valuation!

Our team is ready to help you sell your home for the highest possible price ASAP
Key Details
Sold Price $210,000
Property Type Single Family Home
Sub Type Victorian
Listing Status Sold
Purchase Type For Sale
Square Footage 2,770 sqft
Price per Sqft $75
Subdivision The Village Of Marine
MLS Listing ID 58050088660
Sold Date 10/17/22
Style Victorian
Bedrooms 5
Full Baths 2
Half Baths 1
Construction Status Platted Sub.
HOA Y/N no
Originating Board MiRealSource
Year Built 1890
Annual Tax Amount $3,153
Lot Size 8,712 Sqft
Acres 0.2
Lot Dimensions 50 x 100
Property Description
DON'T MISS OUT ON THIS MARINE CITY HISTORICAL TREASURE-THIS BEAUTIFUL TURN OF THE CENTURY HOME HAS MANY ORIGINAL VICTORIAN PERIOD FEATURES INCLUDING ORNATE WAINSCOTING, EXTENSIVE MOLDINGS/TRIM FEATURING ROSETTE ACCENTS, BEAUTIFULLY CRAFTED SLIDING POCKET DOORS, HARDWOOD FLOORS, A GRAND STAIRCASE- UPDATED KITCHEN FEATURING AN EATING SPACE, MAPLE CABINETS, AND HEATED CERAMIC TILE FLOORS- A GORGEOUS FORMAL DINING ROOM INCLUDING A BUILT-IN CHINA CABINET- FORMAL LIVING ROOM AND PARLOR-RENOVATED FIRST FLOOR AND SECOND FLOOR BATHS- FIRST FLOOR BEDROOM- 3RD STORY UNHEATED BONUS ROOM-JUST A SHORT WALK TO THE MARINE CITY BEACH AND AREA SHOPPING AND EATERIES- 1 CAR DETACHED GARAGE NEEDS ROOF REPAIR OR REPLACEMENT FHA 203 K RENOVATION LOANS AVAILABLE.
Location
State MI
County St. Clair
Area Marine City
Rooms
Kitchen Oven, Range/Stove, Refrigerator
Interior
Interior Features Other
Heating Forced Air
Cooling Central Air, Wall Unit(s)
Fireplace no
Appliance Oven, Range/Stove, Refrigerator
Heat Source Natural Gas
Exterior
Exterior Feature Fenced
Parking Features Detached
Garage Description 1.5 Car
Porch Balcony
Garage yes
Building
Foundation Basement
Sewer Public Sewer (Sewer-Sanitary)
Water Public (Municipal)
Architectural Style Victorian
Structure Type Wood
Construction Status Platted Sub.
Schools
School District East China
Others
Tax ID 74024750336000
Ownership Short Sale - No,Private Owned
Acceptable Financing Cash, Conventional, FHA 203K
Listing Terms Cash, Conventional, FHA 203K
Financing Cash,Conventional,FHA 203K
Read Less

©2024 Realcomp II Ltd. Shareholders
Bought with Realty Executives Home Towne Shelby
GET MORE INFORMATION


