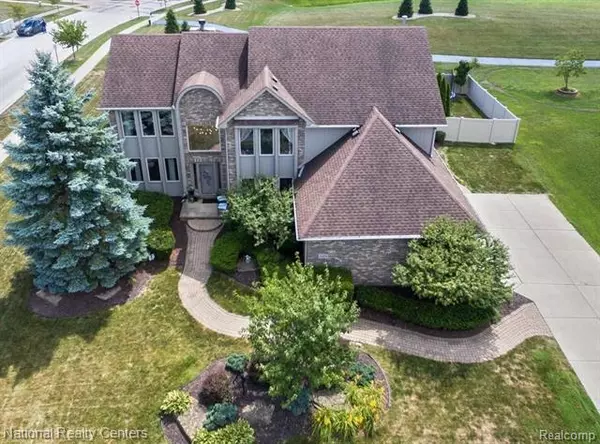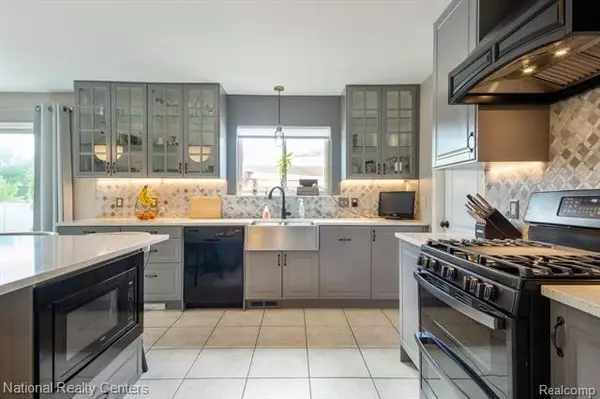For more information regarding the value of a property, please contact us for a free consultation.
26894 Winslow Dr Flat Rock, MI 48134
Want to know what your home might be worth? Contact us for a FREE valuation!

Our team is ready to help you sell your home for the highest possible price ASAP
Key Details
Sold Price $370,000
Property Type Single Family Home
Sub Type Colonial
Listing Status Sold
Purchase Type For Sale
Square Footage 2,804 sqft
Price per Sqft $131
Subdivision Hawthorne Ridge Sub
MLS Listing ID 2200067469
Sold Date 10/15/20
Style Colonial
Bedrooms 4
Full Baths 2
Half Baths 1
HOA Fees $25/ann
HOA Y/N yes
Originating Board Realcomp II Ltd
Year Built 2003
Annual Tax Amount $7,637
Lot Size 0.370 Acres
Acres 0.37
Lot Dimensions 116 x 140 x 116 x 140
Property Description
This is a truly remarkable home for families & entertaining! Nestled in the sought-after Hawthorne Ridge Subdivision, this home starts with a dramatic 2-story foyer joined by a cozy den/study and spacious dining room. The foyer flows into a two story great room with a wall of windows that frame the fireplace letting in lots of natural light. The great room opens to a new custom kitchen (2018) featuring a massive center island with Caesarstone Quartz waterfall-style countertop, deep IKEA cabinets & ceramic tile floor. The home has a private backyard w/6 ft vinyl privacy fence, brick paver patio perfect for casual entertaining, and views of the park. The second floor has a double-sized master suite w his/her walk-in closets, jetted garden tub & walk in shower. Three additional large bedrooms all w/ large closets and great views. The basement ready to be finished has an egress window, prepped for a bath, has a newer furnace, A/C & Water heater,full house vacuum. Truly a gem for families!
Location
State MI
County Wayne
Area Flat Rock
Direction Hawthorne east off Arsenal, north on Blue Heron to Winslow
Rooms
Other Rooms Great Room
Basement Unfinished
Kitchen Dishwasher, Disposal, Microwave, Free-Standing Gas Range
Interior
Interior Features Cable Available, Central Vacuum, Egress Window(s), High Spd Internet Avail, Programmable Thermostat
Hot Water Natural Gas
Heating Forced Air
Cooling Ceiling Fan(s), Central Air
Fireplaces Type Gas
Fireplace yes
Appliance Dishwasher, Disposal, Microwave, Free-Standing Gas Range
Heat Source Natural Gas
Laundry 1
Exterior
Exterior Feature Cabana, Fenced, Outside Lighting
Parking Features Attached, Direct Access, Door Opener, Electricity, Side Entrance
Garage Description 3 Car
Waterfront Description Pond
Roof Type Asphalt
Porch Patio, Porch
Road Frontage Paved, Pub. Sidewalk
Garage yes
Building
Lot Description Corner Lot, Level, Sprinkler(s)
Foundation Basement
Sewer Sewer-Sanitary
Water Municipal Water
Architectural Style Colonial
Warranty No
Level or Stories 2 Story
Structure Type Brick
Schools
School District Flat Rock
Others
Tax ID 58089010167000
Ownership Private Owned,Short Sale - No
Acceptable Financing Cash, Conventional, FHA, VA
Listing Terms Cash, Conventional, FHA, VA
Financing Cash,Conventional,FHA,VA
Read Less

©2024 Realcomp II Ltd. Shareholders
Bought with Island Realty Inc
GET MORE INFORMATION




