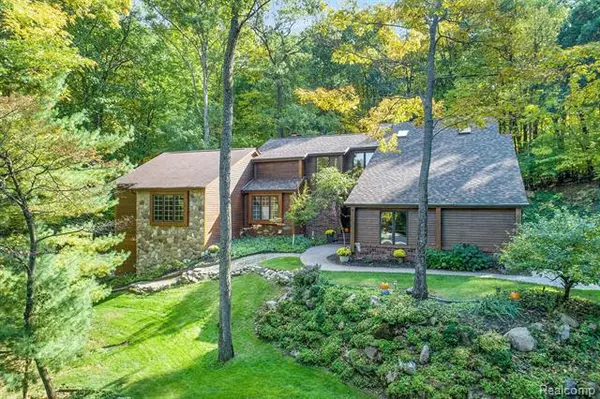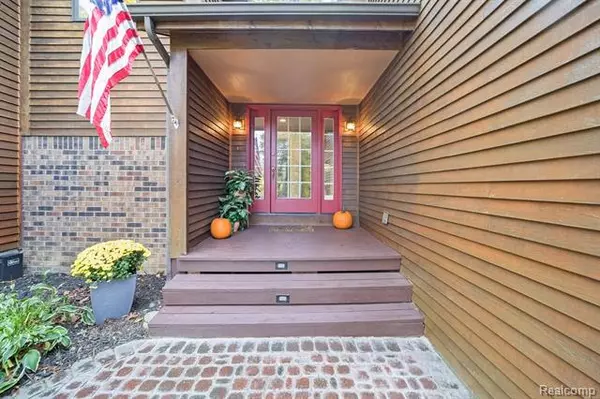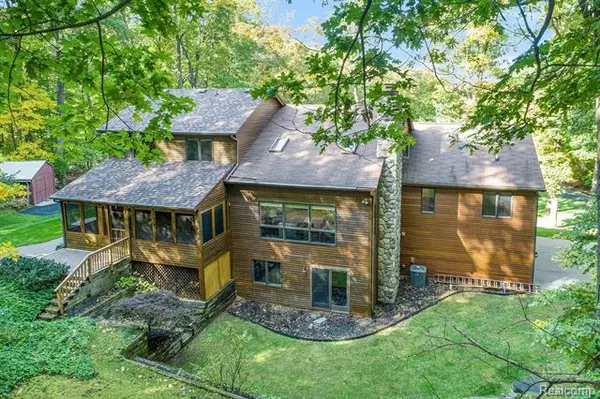For more information regarding the value of a property, please contact us for a free consultation.
9968 WHITE PINE CRT Clarkston, MI 48348
Want to know what your home might be worth? Contact us for a FREE valuation!

Our team is ready to help you sell your home for the highest possible price ASAP
Key Details
Sold Price $405,000
Property Type Single Family Home
Sub Type Colonial
Listing Status Sold
Purchase Type For Sale
Square Footage 3,185 sqft
Price per Sqft $127
Subdivision Greentree Estates No 1
MLS Listing ID 2200081996
Sold Date 11/23/20
Style Colonial
Bedrooms 4
Full Baths 4
Half Baths 1
HOA Y/N no
Originating Board Realcomp II Ltd
Year Built 1987
Annual Tax Amount $4,679
Lot Size 1.820 Acres
Acres 1.82
Lot Dimensions 60 X 225 X 443 X 150 X 279
Property Description
ORIGINAL OWNER AND IT SHOWS!! ROOM TO ROAM IN THIS 3100 PLUS SQ FT HOME WITH A 5 CAR GARAGE NESTLED ON JUST UNDER 2 ACRES! A 12 YEAR NEW ADDITION INCLUDES A 1ST FLOOR MASTER W/ENSUITE, OFFICE, CRAFT ROOM & 1ST FLOOR LAUNDRY. THE ADDITION ALSO INCLUDED A NEW ROOF, SEPTIC. SECOND AC & FURNACE. OTHER UPDATES ARE TWO FULL BATHS W/CORIAN COUNTERS AND CERAMIC FLOORS ONE OF WHICH INCLUDES A SECOND BEDROOM W/ENSUITE AND WALK IN CEDAR CLOSET. NEW FURNACE AND AC IN THE ORIGINAL HOME IN 2020, FRESHLY SEALED DRIVEWAYS IN 2020 AND MORE! THE LOWER LEVEL BOASTS A LARGE FAMILY ROOM W/FIREPLACE, FULL BATH & SAUNA. HOME ALSO HAS TWO SEPARATE WELLS - ONE FOR THE HOME AND ONE FOR THE IRRRIGATION SYSTEM. ENJOY RELAXING EVENINGS ON THE 23 x 10 SCREENED PORCH OR BRICK PAVER PATIO WITH SERENE VIEWS. CLOSE PROXIMITY TO RESTAURANTS, SHOPPING & ENTERTAINMENT - COME TAKE A LOOK AND YOU WILL BE SOLD!
Location
State MI
County Oakland
Area Springfield Twp
Direction Bridge Lk to Autumnglo W to White Pine Ct S to house
Rooms
Other Rooms Great Room
Basement Finished, Walkout Access
Kitchen Dishwasher, Dryer, Microwave, Free-Standing Electric Range, Free-Standing Refrigerator, Washer
Interior
Interior Features Security Alarm (owned), Water Softener (owned)
Hot Water Natural Gas
Heating Forced Air
Cooling Ceiling Fan(s), Central Air
Fireplaces Type Gas, Wood Stove
Fireplace yes
Appliance Dishwasher, Dryer, Microwave, Free-Standing Electric Range, Free-Standing Refrigerator, Washer
Heat Source Natural Gas
Laundry 1
Exterior
Parking Features Attached, Direct Access, Door Opener
Garage Description 5 Car
Roof Type Asphalt
Porch Patio, Porch - Covered, Porch - Enclosed
Road Frontage Paved
Garage yes
Building
Lot Description Hilly-Ravine, Sprinkler(s), Wooded
Foundation Basement
Sewer Septic-Existing
Water Well-Existing
Architectural Style Colonial
Warranty No
Level or Stories 2 Story
Structure Type Cedar,Stone
Schools
School District Holly
Others
Tax ID 0702253010
Ownership Private Owned,Short Sale - No
Acceptable Financing Cash, Conventional
Rebuilt Year 2008
Listing Terms Cash, Conventional
Financing Cash,Conventional
Read Less

©2024 Realcomp II Ltd. Shareholders
Bought with Wentworth Real Estate Group
GET MORE INFORMATION




