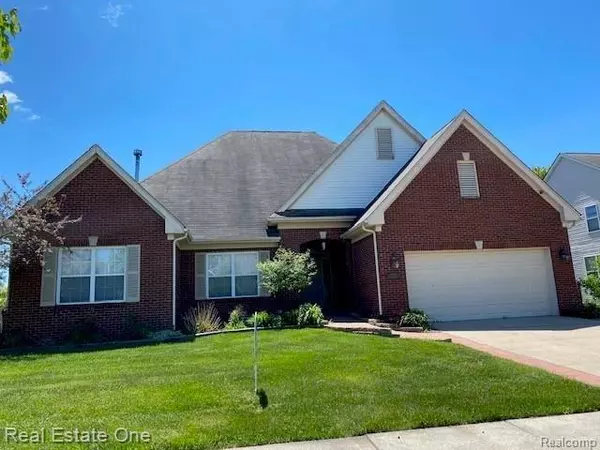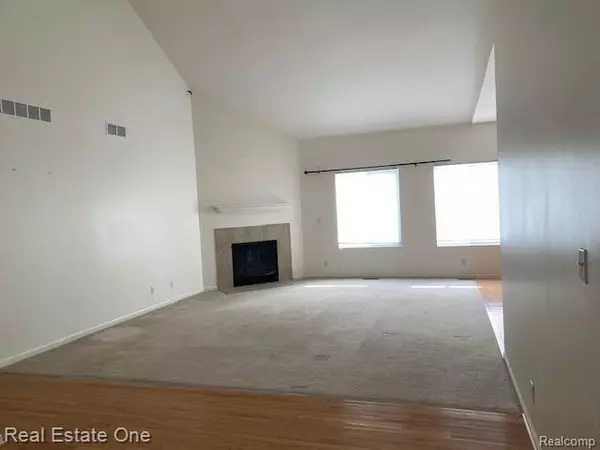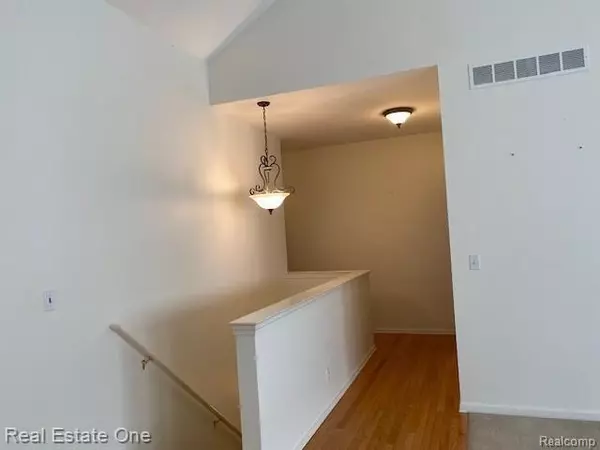For more information regarding the value of a property, please contact us for a free consultation.
2193 LAGOON DR Rochester Hills, MI 48309
Want to know what your home might be worth? Contact us for a FREE valuation!

Our team is ready to help you sell your home for the highest possible price ASAP
Key Details
Sold Price $354,000
Property Type Single Family Home
Sub Type Ranch
Listing Status Sold
Purchase Type For Sale
Square Footage 1,969 sqft
Price per Sqft $179
Subdivision Meadow Creek Occpn 1435
MLS Listing ID 2200089474
Sold Date 11/20/20
Style Ranch
Bedrooms 4
Full Baths 3
HOA Fees $175/mo
HOA Y/N yes
Originating Board Realcomp II Ltd
Year Built 2004
Annual Tax Amount $5,140
Lot Dimensions 80 x 120
Property Description
FABULOUS CUSTOM-BUILT BRICK RANCH in the popular Meadow Creek Sub. Central to downtown Rochester Hills, Somerset Collection, Pine Trace Golf Club and Sanctuary Lake Golf Course. Move-in ready detached condo has a beautiful layout. Great Room with vaulted ceilings, gas fireplace. Hardwood Foyer leads to fantastic Kitchen, breakfast area with lots of natural light, door wall that leads to TimberTech deck and stamped concrete patio. Formal Dining Room, Master Suite with walk-in closet, Master Bathroom with shower and jetted tub. Two large additional bedrooms with full Bathroom. Professionally finished lower level with Rec Room, Family Room, Bedroom, Full Bath. Home is wheelchair accessible with 36" doorways on entry level and stamped concrete ramp leading to front door.
Location
State MI
County Oakland
Area Rochester Hills
Direction North of South Blvd West Off Crooks
Rooms
Other Rooms Bath - Full
Basement Finished
Kitchen Dishwasher, Disposal, Dryer, Microwave, Free-Standing Gas Range, Free-Standing Refrigerator, Washer
Interior
Interior Features Cable Available, High Spd Internet Avail, Humidifier, Jetted Tub, Security Alarm (owned)
Hot Water Natural Gas
Heating Forced Air
Cooling Central Air
Fireplaces Type Gas
Fireplace yes
Appliance Dishwasher, Disposal, Dryer, Microwave, Free-Standing Gas Range, Free-Standing Refrigerator, Washer
Heat Source Natural Gas
Laundry 1
Exterior
Parking Features Attached, Direct Access, Door Opener, Electricity
Garage Description 2 Car
Roof Type Asphalt
Accessibility Accessible Doors, Accessible Entrance, Disabled Access
Porch Deck
Road Frontage Paved
Garage yes
Building
Foundation Basement
Sewer Sewer-Sanitary
Water Municipal Water
Architectural Style Ranch
Warranty No
Level or Stories 1 Story
Structure Type Brick
Schools
School District Avondale
Others
Pets Allowed Yes
Tax ID 1532426052
Ownership Private Owned,Short Sale - No
Acceptable Financing Cash, Conventional
Listing Terms Cash, Conventional
Financing Cash,Conventional
Read Less

©2025 Realcomp II Ltd. Shareholders
Bought with Berkley Realty Group LLC



