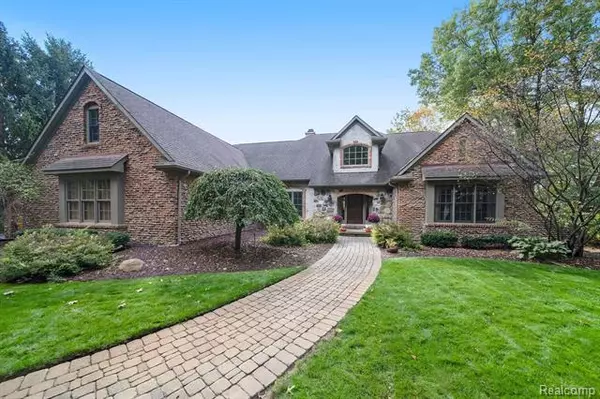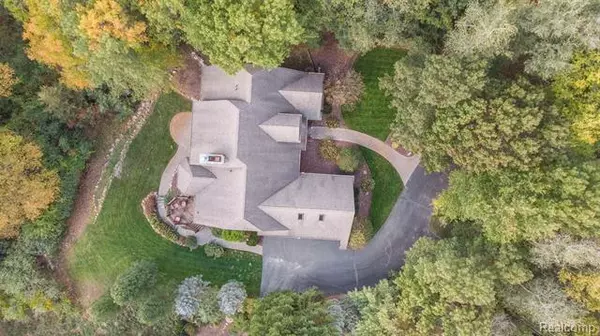For more information regarding the value of a property, please contact us for a free consultation.
9213 LAKEBLUFF DR Clarkston, MI 48348
Want to know what your home might be worth? Contact us for a FREE valuation!

Our team is ready to help you sell your home for the highest possible price ASAP
Key Details
Sold Price $559,900
Property Type Single Family Home
Sub Type Country French
Listing Status Sold
Purchase Type For Sale
Square Footage 3,370 sqft
Price per Sqft $166
Subdivision Bridge Lake Bluffs Sub No 1
MLS Listing ID 2200092109
Sold Date 12/30/20
Style Country French
Bedrooms 3
Full Baths 2
Half Baths 1
Construction Status Platted Sub.,Quick Delivery Home
HOA Fees $36/ann
HOA Y/N yes
Originating Board Realcomp II Ltd
Year Built 1997
Annual Tax Amount $6,431
Lot Size 1.050 Acres
Acres 1.05
Lot Dimensions 130x355x347x130
Property Description
Bridge Lake Bluffs is one of Clarkston's most desirable subs. Beautiful french country home overlooking 18 acre nature preserve sitting on just over 1 acre, minutes from downtown Clarkston. Great room with vaulted ceilings, wall of windows and amazing 2 sided fireplace that opens to kitchen with hearth room. Dining room w/tray ceiling and crown, library/study w/crown molding perfect for home office or TV room. First floor master w/his and her closets. Updates incl. refinished hardwood floors t/o, new granite in kitchen w/newly refinished & updated cabinets, ext paint 2019, int paint 2020, new hot water hear 2020. First floor master, two large bedrooms up with bonus room w/closet so could be 4th bedroom. Lots of closet and storage space. 18 acre subdivision nature preserve and park with walking trails, frontage on Bridge Lake w/dock, kayak/canoe storage, fire pit, sand pit volleyball court and so much more. Perfect for fishing, ice skating and all your family enjoyment. BATVAI.
Location
State MI
County Oakland
Area Springfield Twp
Direction North on Holcomb to west on Bridge Lake Road, right on Lakebluff to home on left.
Body of Water Deer & Bridge Lake
Rooms
Other Rooms Great Room
Basement Unfinished, Walkout Access
Kitchen Gas Cooktop, Dishwasher, Disposal, Dryer, Microwave, Double Oven, Free-Standing Refrigerator, Stainless Steel Appliance(s), Washer
Interior
Interior Features Cable Available, High Spd Internet Avail, Humidifier, Sound System, Water Softener (owned)
Hot Water Natural Gas
Heating Forced Air
Cooling Ceiling Fan(s), Central Air
Fireplaces Type Gas, Natural
Fireplace yes
Appliance Gas Cooktop, Dishwasher, Disposal, Dryer, Microwave, Double Oven, Free-Standing Refrigerator, Stainless Steel Appliance(s), Washer
Heat Source Natural Gas
Laundry 1
Exterior
Parking Features Attached, Door Opener, Side Entrance
Garage Description 3 Car
Roof Type Asphalt
Porch Deck, Patio
Road Frontage Paved
Garage yes
Building
Foundation Basement
Sewer Septic-Existing
Water Well-Existing
Architectural Style Country French
Warranty No
Level or Stories 3 Story
Structure Type Brick,Stone
Construction Status Platted Sub.,Quick Delivery Home
Schools
School District Clarkston
Others
Tax ID 0714276003
Ownership Private Owned,Short Sale - No
Acceptable Financing Cash, Conventional, FHA, VA
Listing Terms Cash, Conventional, FHA, VA
Financing Cash,Conventional,FHA,VA
Read Less

©2024 Realcomp II Ltd. Shareholders
Bought with Sandora & Fiteny Real Estate
GET MORE INFORMATION




