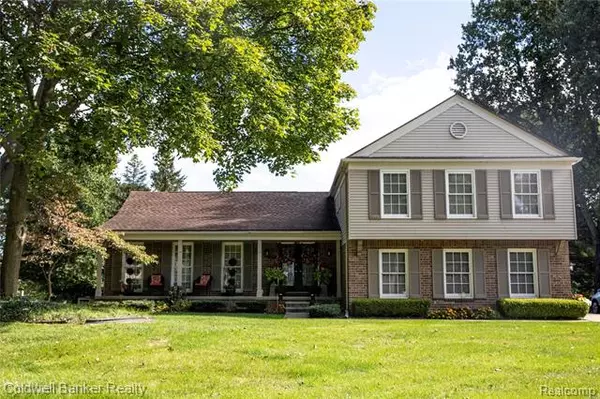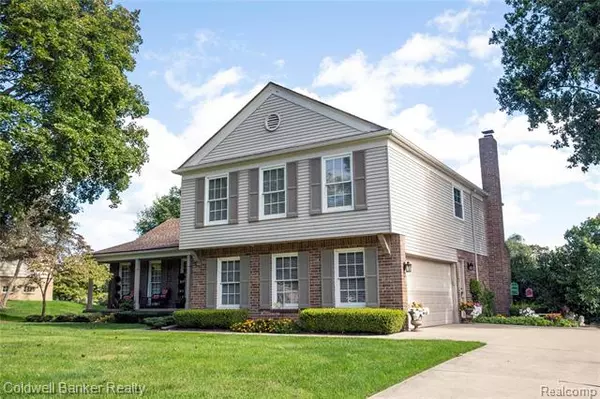For more information regarding the value of a property, please contact us for a free consultation.
1241 HICKORY HILL DR Rochester Hills, MI 48309
Want to know what your home might be worth? Contact us for a FREE valuation!

Our team is ready to help you sell your home for the highest possible price ASAP
Key Details
Sold Price $353,000
Property Type Single Family Home
Sub Type Traditional
Listing Status Sold
Purchase Type For Sale
Square Footage 2,507 sqft
Price per Sqft $140
Subdivision Great Oaks West Sub No 2
MLS Listing ID 2200076306
Sold Date 11/10/20
Style Traditional
Bedrooms 4
Full Baths 2
Half Baths 1
Construction Status Platted Sub.
HOA Fees $5/ann
HOA Y/N yes
Originating Board Realcomp II Ltd
Year Built 1974
Annual Tax Amount $4,298
Lot Size 0.360 Acres
Acres 0.36
Lot Dimensions 110 x 140 x 110 x 142
Property Description
On the 5th hole of Great Oaks Country Club. Great curb appeal with mature trees and beautiful landscape. Guests enter to a spacious (12 x 9) foyer. All rooms are spacious and perfect for working or attending school from home. Formal dining room easily holds a table for eight. Oak kitchen with Sub Zero refrigerator and freezer. Oversized kitchen window so the cook can enjoy the beauty of the backyard. Plenty of room for game night in the family room. Get your refreshments from the bar area. All bedrooms are spacious! If you are working or attending school from home, this is a perfect 10! Seller has ordered a doorwall for the eating area and the family room.
Location
State MI
County Oakland
Area Rochester Hills
Direction Rochester Rd to W on Tienken to South on Laurel to Right on Hickory Hill
Rooms
Other Rooms Living Room
Basement Finished
Kitchen Bar Fridge, Dishwasher, Dryer, Built-In Freezer, Microwave, Built-In Electric Oven, Free-Standing Gas Range, Free-Standing Refrigerator, Washer
Interior
Interior Features Cable Available, High Spd Internet Avail, Humidifier
Hot Water Natural Gas
Heating Forced Air
Cooling Ceiling Fan(s), Central Air
Fireplaces Type Gas
Fireplace yes
Appliance Bar Fridge, Dishwasher, Dryer, Built-In Freezer, Microwave, Built-In Electric Oven, Free-Standing Gas Range, Free-Standing Refrigerator, Washer
Heat Source Natural Gas
Laundry 1
Exterior
Exterior Feature Outside Lighting
Parking Features Attached, Direct Access, Door Opener, Electricity, Side Entrance
Garage Description 2 Car
Roof Type Asphalt
Porch Deck, Porch, Porch - Covered
Road Frontage Paved
Garage yes
Building
Lot Description Golf Frontage, Sprinkler(s)
Foundation Basement
Sewer Sewer-Sanitary
Water Municipal Water
Architectural Style Traditional
Warranty Yes
Level or Stories 2 Story
Structure Type Vinyl
Construction Status Platted Sub.
Schools
School District Rochester
Others
Pets Allowed Yes
Tax ID 1509205004
Ownership Private Owned,Short Sale - No
Acceptable Financing Cash, Conventional
Listing Terms Cash, Conventional
Financing Cash,Conventional
Read Less

©2024 Realcomp II Ltd. Shareholders
Bought with Century 21 AAA North-Rochester
GET MORE INFORMATION




