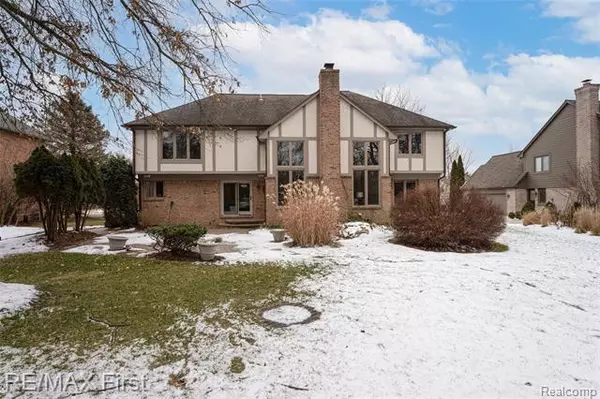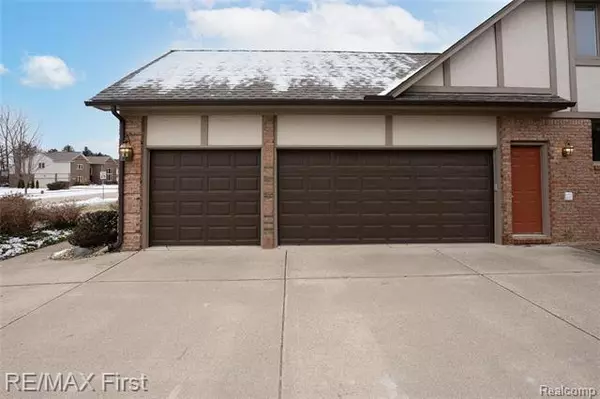For more information regarding the value of a property, please contact us for a free consultation.
416 CROSS CREEK BLVD Rochester Hills, MI 48306
Want to know what your home might be worth? Contact us for a FREE valuation!

Our team is ready to help you sell your home for the highest possible price ASAP
Key Details
Sold Price $559,000
Property Type Single Family Home
Sub Type Colonial
Listing Status Sold
Purchase Type For Sale
Square Footage 3,428 sqft
Price per Sqft $163
Subdivision Cross Creek Sub No 2
MLS Listing ID 2210001964
Sold Date 02/26/21
Style Colonial
Bedrooms 4
Full Baths 3
Half Baths 1
HOA Fees $20/ann
HOA Y/N yes
Originating Board Realcomp II Ltd
Year Built 1995
Annual Tax Amount $6,416
Lot Size 0.410 Acres
Acres 0.41
Lot Dimensions 95.00X190.00
Property Description
HIGHEST & BEST DUE SUNDAY AT 4PM.BEAUTIFULLY Updated Colonial in NE Rochester Hills! A 2-story foyer welcomes you w/ an exquisite chandelier, updated wood staircase, hardwood flooring & an open concept floor plan! Soaring ceilings in the Great Rm. boast a stacked stone gas fireplace. Wood floors in all 4 bdrms. Master ensuite is a wonderful retreat with a pan ceiling, functional trimmed w/i closet and a bthrm featuring a stand alone bathtub, 2 vanities w/ sparkling chrome faucets & a Euro shower. Finished Bsmt offers full kitchen & bar, full bthrm, exercise or 2nd office room, spacious recreation space, as well as great storage rooms. The wooded backyard offers great privacy for you to relax outdoors on the beautiful paver patio! This home is situated in one of the finest locations in Rochester Hills. Close access to Downtown, the Historical District, Stony Creek Metropark, & various trails. Extraordinary Schools: Hugger Elementary, Hart Middle and Stony Creek High.
Location
State MI
County Oakland
Area Rochester Hills
Direction North on Sheldon, Left into Cross Creek Sub. Property is on the right.
Rooms
Other Rooms Dining Room
Basement Finished
Kitchen Dishwasher, Dryer, Microwave, Free-Standing Gas Range, Free-Standing Refrigerator, Washer
Interior
Interior Features Central Vacuum, Programmable Thermostat, Security Alarm (owned), Sound System
Hot Water Natural Gas
Heating Forced Air
Cooling Ceiling Fan(s), Central Air
Fireplaces Type Gas
Fireplace yes
Appliance Dishwasher, Dryer, Microwave, Free-Standing Gas Range, Free-Standing Refrigerator, Washer
Heat Source Natural Gas
Exterior
Parking Features Attached, Direct Access, Door Opener, Electricity, Side Entrance
Garage Description 3 Car
Roof Type Composition
Porch Patio, Porch
Road Frontage Paved, Pub. Sidewalk
Garage yes
Building
Lot Description Sprinkler(s), Wooded
Foundation Basement
Sewer Sewer-Sanitary
Water Municipal Water
Architectural Style Colonial
Warranty No
Level or Stories 2 Story
Structure Type Brick,Wood
Schools
School District Rochester
Others
Tax ID 1502326013
Ownership Private Owned,Short Sale - No
Acceptable Financing Cash, Conventional, VA
Rebuilt Year 2015
Listing Terms Cash, Conventional, VA
Financing Cash,Conventional,VA
Read Less

©2024 Realcomp II Ltd. Shareholders
Bought with Andrews Realty Group
GET MORE INFORMATION




