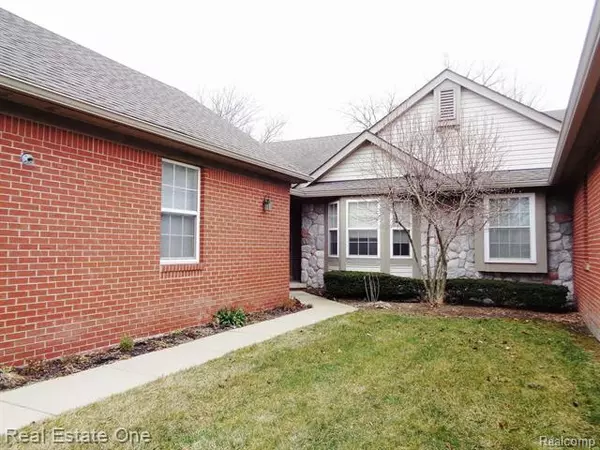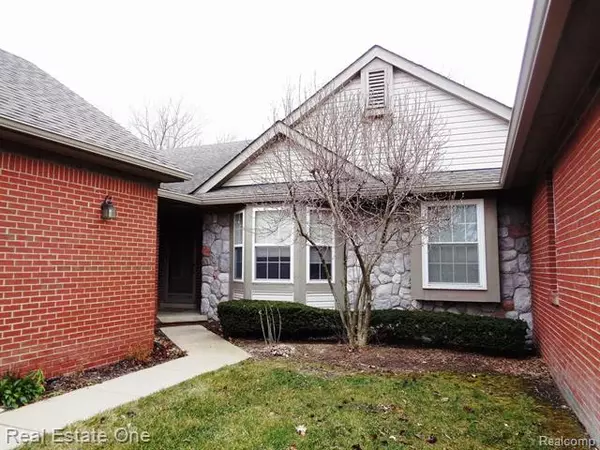For more information regarding the value of a property, please contact us for a free consultation.
25117 TARA LN 56 Flat Rock, MI 48134
Want to know what your home might be worth? Contact us for a FREE valuation!

Our team is ready to help you sell your home for the highest possible price ASAP
Key Details
Sold Price $165,000
Property Type Condo
Sub Type Ranch
Listing Status Sold
Purchase Type For Sale
Square Footage 1,355 sqft
Price per Sqft $121
Subdivision Wayne County Condo Sub Plan No 630
MLS Listing ID 2200099058
Sold Date 02/17/21
Style Ranch
Bedrooms 2
Full Baths 2
HOA Fees $275/mo
HOA Y/N yes
Originating Board Realcomp II Ltd
Year Built 2002
Annual Tax Amount $2,748
Property Description
MULTIPLE OFFERS*Ranch condo in a desirable private complex*Excellent open floor plan with lots of storage*Kitchen with vaulted ceiling, oak cabinets, pantry & snack bar opens to dining room with vaulted ceiling*Large foyer with hard wood floors opens to great room with cathedral ceiling, ceiling fan, gas fireplace & doorwall to deck and private yard backing to wooded area with no neighbors behind you*Master bedroom with vaulted ceiling, ceiling fan, bayed window, private full bath, and 2 closets*2nd bedroom with vaulted ceiling and bayed window with bench seat*First floor laundry with tub and cabinet*Large full basement with glass block vented windows just waiting to be finished*New driveway*Covered front porch*
Location
State MI
County Wayne
Area Brownstown (Se)
Direction VAN HORN RD TO TARA LANE GO SOUTH TO HOME
Rooms
Other Rooms Kitchen
Basement Unfinished
Kitchen Dishwasher, Disposal, Free-Standing Electric Oven, Free-Standing Electric Range
Interior
Interior Features Dual-Flush Toilet(s)
Hot Water Natural Gas
Heating Forced Air
Cooling Central Air
Fireplaces Type Gas
Fireplace yes
Appliance Dishwasher, Disposal, Free-Standing Electric Oven, Free-Standing Electric Range
Heat Source Natural Gas
Laundry 1
Exterior
Exterior Feature Grounds Maintenance, Private Entry
Parking Features Attached
Garage Description 2 Car
Roof Type Composition
Porch Deck, Porch - Covered
Road Frontage Paved
Garage yes
Building
Foundation Basement
Sewer Sewer-Sanitary
Water Municipal Water
Architectural Style Ranch
Warranty No
Level or Stories 1 Story
Structure Type Brick
Schools
School District Woodhaven
Others
Pets Allowed Call, Cats OK, Dogs OK, Yes
Tax ID 70083010056000
Ownership Private Owned,Short Sale - No
Acceptable Financing Cash, Conventional
Listing Terms Cash, Conventional
Financing Cash,Conventional
Read Less

©2024 Realcomp II Ltd. Shareholders
Bought with Millerwise Group Realty, LLC
GET MORE INFORMATION




