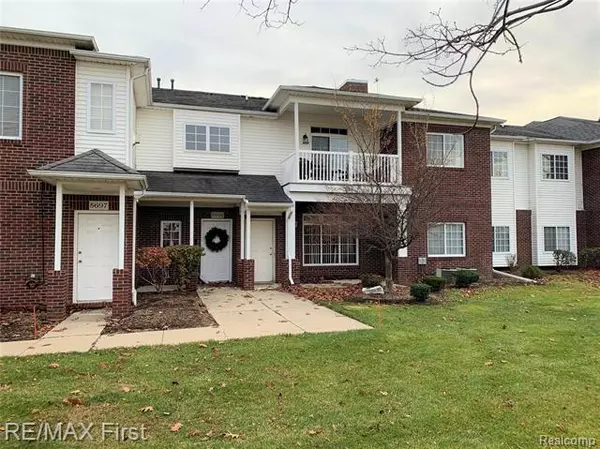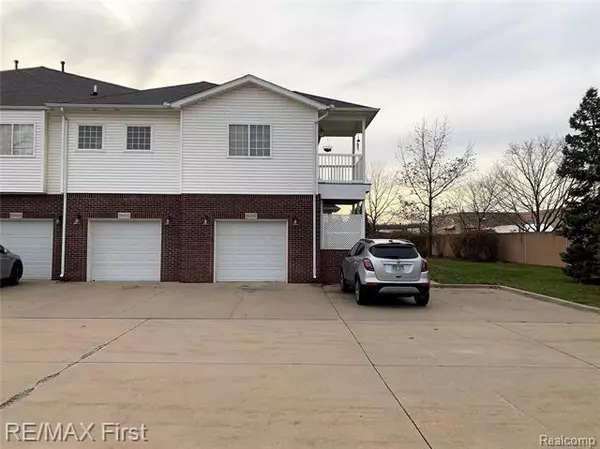For more information regarding the value of a property, please contact us for a free consultation.
5685 TWIN OAKS DR Sterling Heights, MI 48314
Want to know what your home might be worth? Contact us for a FREE valuation!

Our team is ready to help you sell your home for the highest possible price ASAP
Key Details
Sold Price $160,000
Property Type Condo
Sub Type Ranch
Listing Status Sold
Purchase Type For Sale
Square Footage 1,500 sqft
Price per Sqft $106
Subdivision Gateway Oaks Condo #760
MLS Listing ID 2200093769
Sold Date 02/16/21
Style Ranch
Bedrooms 2
Full Baths 2
HOA Fees $260/mo
HOA Y/N yes
Originating Board Realcomp II Ltd
Year Built 2003
Annual Tax Amount $2,113
Property Description
CASH OFFERS ONLY - GORGEOUS and SPACIOUS 1st Floor 2003 Built Condo! 2 Large Bedrooms with Large Walk-in Closets! 2 Full Ceramic Baths with GRANITE and MAPLE Vanities, Gorgeous Kitchen with GRANITE Counters and MAPLE Cabinets, Refrigerator, Stove, Built-in Microwave and Dishwasher. HUGE GREAT RM w/ Beautiful Gas FIREPLACE. LARGE FORMAL DINING RM, Master Suite has a Spacious Private Full Bath with Stall Shower and 8x7 Walk-in Closet. Huge Laundry Room with lots of Closets. CROWN MOLDING throughout. FRESHLY PAINTED (Nov. 2020) Covered Patio. ATTACHED GARAGE with Opener. NO STEPS! North Facing Entrance. ** Association Fee includes WATER! **PETS ALLOWED. **can lease this condo for $1500 a month
Location
State MI
County Macomb
Area Sterling Heights
Direction Enter on Acorn. First condo complex south of M-59
Rooms
Other Rooms Bath - Master
Kitchen Dishwasher, Dryer, Microwave, Free-Standing Electric Oven, Free-Standing Refrigerator, Washer
Interior
Interior Features Cable Available, Humidifier
Hot Water Natural Gas
Heating Forced Air
Cooling Central Air
Fireplaces Type Gas
Fireplace yes
Appliance Dishwasher, Dryer, Microwave, Free-Standing Electric Oven, Free-Standing Refrigerator, Washer
Heat Source Natural Gas
Laundry 1
Exterior
Exterior Feature Outside Lighting, Private Entry
Parking Features Attached, Door Opener
Garage Description 1.5 Car
Roof Type Asphalt
Porch Patio, Porch - Covered
Road Frontage Paved, Pub. Sidewalk
Garage yes
Building
Foundation Slab
Sewer Sewer-Sanitary
Water Municipal Water
Architectural Style Ranch
Warranty No
Level or Stories 1 Story Ground
Structure Type Brick
Schools
School District Utica
Others
Pets Allowed Breed Restrictions, Call, Cats OK, Dogs OK, Number Limit, Size Limit, Yes
Tax ID 1005278164
Ownership Private Owned,Short Sale - No
Acceptable Financing Cash
Listing Terms Cash
Financing Cash
Read Less

©2025 Realcomp II Ltd. Shareholders
Bought with KW Domain



