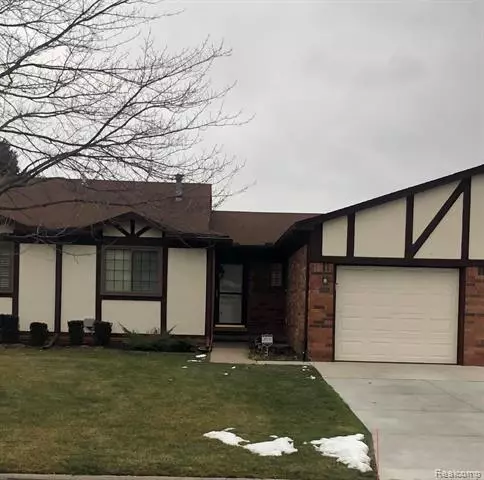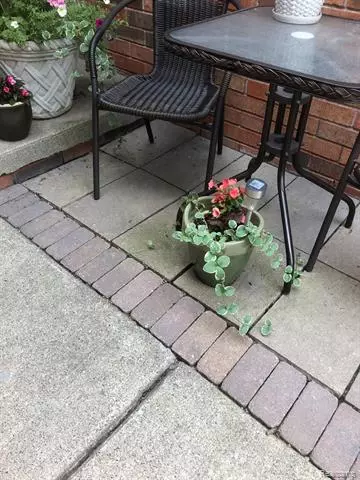For more information regarding the value of a property, please contact us for a free consultation.
26336 ALBERT J DR 59 Warren, MI 48091
Want to know what your home might be worth? Contact us for a FREE valuation!

Our team is ready to help you sell your home for the highest possible price ASAP
Key Details
Sold Price $128,000
Property Type Condo
Sub Type Ranch
Listing Status Sold
Purchase Type For Sale
Square Footage 1,008 sqft
Price per Sqft $126
Subdivision Roman Terrace
MLS Listing ID 2210001591
Sold Date 02/17/21
Style Ranch
Bedrooms 2
Full Baths 1
Half Baths 1
HOA Fees $13/ann
HOA Y/N yes
Originating Board Realcomp II Ltd
Year Built 1986
Annual Tax Amount $1,593
Property Description
Very clean, well maintained neutral decor condo. New HVAC Furnace & AC Dec 2017, New H2O tank Nov 2020, New Wallside windows & door wall fall 2012. Entry foyer and hallways are laminate; kitchen, dining, laundry and bathrooms are ceramic; living room and bedrooms are plush carpet. Granite counters throughout. All appliances stay. First floor laundry, basement is dry and is also plumbed for 2nd laundry area. Large deck off doorwall for summer BBQ. Small patio off front for morning coffee/tea. Room for two cars to park in drive while one is in garage. Close to Transportation hubs. Agents please provide your clients with Corona/Covid 19 protection.
Location
State MI
County Macomb
Area Warren
Direction North off Frazho W of Mound on to Albert J. second block on left
Rooms
Other Rooms Living Room
Basement Private, Unfinished
Kitchen Dishwasher, Disposal, ENERGY STAR qualified dryer, Microwave, Free-Standing Gas Range, Free-Standing Refrigerator, ENERGY STAR qualified washer
Interior
Interior Features Cable Available, Humidifier
Hot Water Natural Gas
Heating Forced Air
Cooling Ceiling Fan(s), Central Air
Fireplace no
Appliance Dishwasher, Disposal, ENERGY STAR qualified dryer, Microwave, Free-Standing Gas Range, Free-Standing Refrigerator, ENERGY STAR qualified washer
Heat Source Natural Gas
Laundry 1
Exterior
Exterior Feature Grounds Maintenance, Outside Lighting, Private Entry
Parking Features 1 Assigned Space, Attached, Direct Access, Door Opener, Electricity
Garage Description 1 Car
Roof Type Asphalt
Porch Deck, Patio, Porch
Road Frontage Paved, Private
Garage yes
Building
Foundation Basement
Sewer Sewer-Sanitary
Water Municipal Water
Architectural Style Ranch
Warranty No
Level or Stories 1 Story Ground
Structure Type Brick,Brick Siding,Stucco/EIFS,Wood
Schools
School District Center Line
Others
Pets Allowed Breed Restrictions, Cats OK, Dogs OK, Size Limit, Yes
Tax ID 1320256059
Ownership Private Owned,Short Sale - No
Acceptable Financing Cash, Conventional
Listing Terms Cash, Conventional
Financing Cash,Conventional
Read Less

©2024 Realcomp II Ltd. Shareholders
Bought with KW Metro
GET MORE INFORMATION




