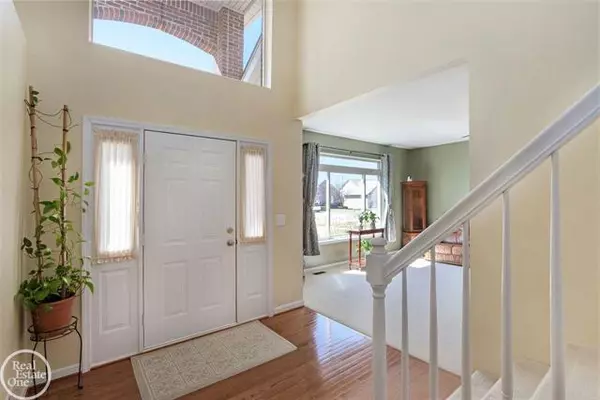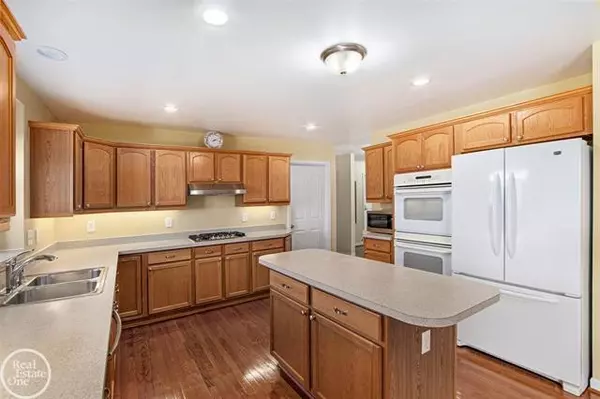For more information regarding the value of a property, please contact us for a free consultation.
22661 BRANTINGHAM Macomb Twp, MI 48044
Want to know what your home might be worth? Contact us for a FREE valuation!

Our team is ready to help you sell your home for the highest possible price ASAP
Key Details
Sold Price $410,000
Property Type Single Family Home
Sub Type Split Level
Listing Status Sold
Purchase Type For Sale
Square Footage 2,696 sqft
Price per Sqft $152
Subdivision The Bluffs Of Beaufait Farms Sub
MLS Listing ID 58050038051
Sold Date 05/14/21
Style Split Level
Bedrooms 3
Full Baths 2
Half Baths 1
HOA Fees $18/ann
HOA Y/N yes
Originating Board MiRealSource
Year Built 2003
Annual Tax Amount $4,039
Lot Size 10,018 Sqft
Acres 0.23
Lot Dimensions 131x84
Property Description
Pride of ownership shows in this original owner, no pets & no smoking home! New Roof (2015), New windows with transferable warranty (2015), New Air Conditioner (2019), New Dishwasher (2019), New Gas Cooktop with Direct Vent (2020), Energy Efficient Furnace with 2 yrs left on Warranty, 50 Gallon Hot Water Heater (2014). Well maintained, aluminum sided split level with 3 large bedrooms, 2.5 baths, first floor laundry/mud room. Huge kitchen with loads of cabinetry, hardwood floors, island & walk in pantry. Two spacious living areas, one on the main floor and one on the second floor. Extra wide garage and driveway. Extra Deep Basement with Epoxy Flooring. This house is in the perfect location close to shopping, dining & expressways.
Location
State MI
County Macomb
Area Macomb Twp
Rooms
Other Rooms Bedroom - Mstr
Kitchen Dishwasher, Disposal, Microwave, Range/Stove, Refrigerator
Interior
Hot Water Natural Gas
Heating Forced Air
Cooling Central Air
Fireplace no
Appliance Dishwasher, Disposal, Microwave, Range/Stove, Refrigerator
Heat Source Natural Gas
Exterior
Parking Features Attached
Garage Description 2 Car
Road Frontage Paved
Garage yes
Building
Foundation Basement
Sewer Sewer-Sanitary
Water Municipal Water
Architectural Style Split Level
Level or Stories 1 1/2 Story
Structure Type Brick
Schools
School District Chippewa Valley
Others
Tax ID 0835402011
Acceptable Financing Cash, Conventional, FHA, VA
Listing Terms Cash, Conventional, FHA, VA
Financing Cash,Conventional,FHA,VA
Read Less

©2024 Realcomp II Ltd. Shareholders
Bought with Real Estate One Chesterfield
GET MORE INFORMATION




