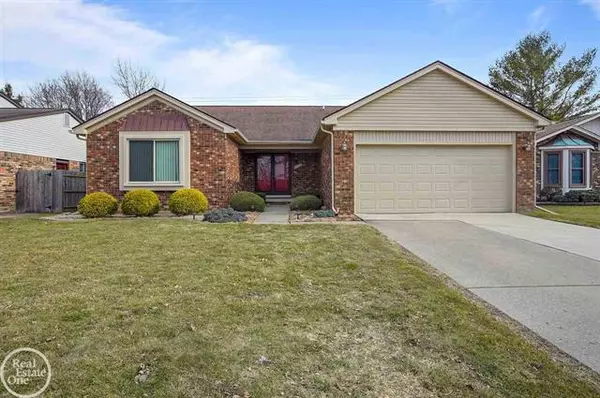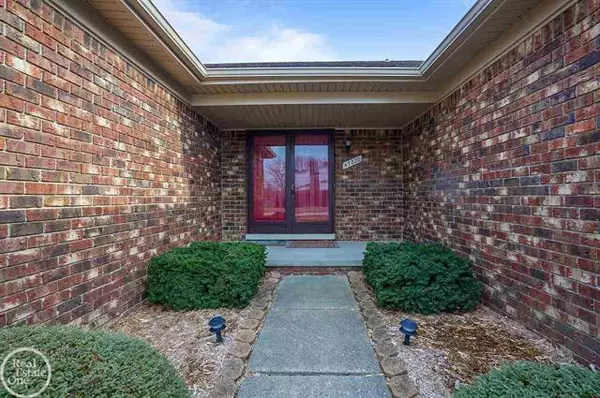For more information regarding the value of a property, please contact us for a free consultation.
47220 SAVANNAH Macomb, MI 48044
Want to know what your home might be worth? Contact us for a FREE valuation!

Our team is ready to help you sell your home for the highest possible price ASAP
Key Details
Sold Price $305,000
Property Type Single Family Home
Sub Type Ranch
Listing Status Sold
Purchase Type For Sale
Square Footage 1,800 sqft
Price per Sqft $169
Subdivision Shenandoah Village Sub 1
MLS Listing ID 58050036015
Sold Date 04/12/21
Style Ranch
Bedrooms 3
Full Baths 2
HOA Y/N no
Originating Board MiRealSource
Year Built 1984
Annual Tax Amount $3,131
Lot Size 0.300 Acres
Acres 0.3
Lot Dimensions 62x210
Property Description
Move in ready Macomb ranch close to everything. Updates include brand new hot water tank, newer Wallside windows with warranty, newer vinyl siding, gutters, and trim, newer 12 x 12 shed with cement foundation, newer garage door opener, stainless refrigerator, Bosch dishwasher and some rooms freshly painted. Large entryway with hardwood floors opens into spacious great room with cathedral ceilings, exposed wood beams and natural fireplace. Large eating area with hardwood floors and sunroom off that could be used for office or homeschooling area. Door wall leads to deck and large backyard. Master bedroom with double closets, main bathroom with ceramic tile floor & shower and double sink vanity. Large first floor laundry & 2nd full bath off of it. Semi-finished basement with drywall, insulation, electrical, glass block windows and recessed lights already done. Just needs the finishing touches for carpet and ceiling. All appliances included. Water backup sump pump.
Location
State MI
County Macomb
Area Macomb Twp
Direction 21 Mile to Blossom Lane to Savannah
Rooms
Other Rooms Bedroom - Mstr
Basement Partially Finished
Kitchen Dishwasher, Disposal, Dryer, Range/Stove, Refrigerator, Washer
Interior
Hot Water Natural Gas
Heating Forced Air
Cooling Ceiling Fan(s), Central Air
Fireplaces Type Natural
Fireplace yes
Appliance Dishwasher, Disposal, Dryer, Range/Stove, Refrigerator, Washer
Heat Source Natural Gas
Exterior
Parking Features Attached, Door Opener, Electricity
Garage Description 2 Car
Porch Deck, Porch
Road Frontage Pub. Sidewalk
Garage yes
Building
Foundation Basement
Sewer Sewer-Sanitary
Water Municipal Water
Architectural Style Ranch
Level or Stories 1 Story
Structure Type Brick
Schools
School District Chippewa Valley
Others
Tax ID 0829455011
SqFt Source Estimated
Acceptable Financing Cash, Conventional
Listing Terms Cash, Conventional
Financing Cash,Conventional
Read Less

©2024 Realcomp II Ltd. Shareholders
Bought with Keller Williams Realty Lakeside
GET MORE INFORMATION




