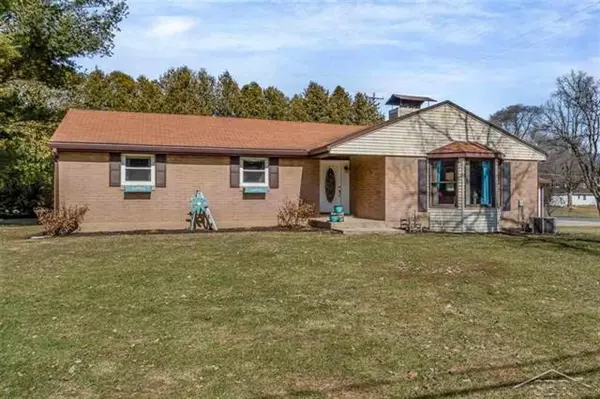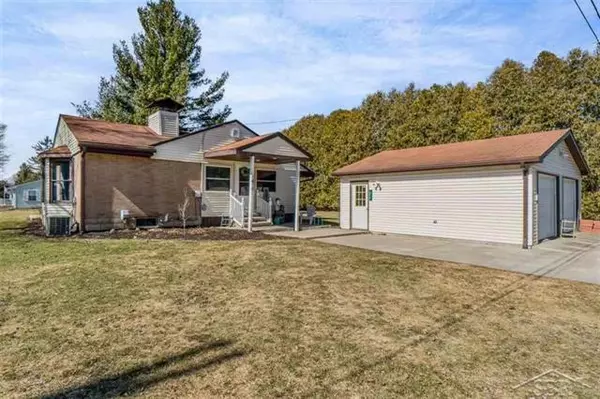For more information regarding the value of a property, please contact us for a free consultation.
417 E GRANT ST Sheridan, MI 48884
Want to know what your home might be worth? Contact us for a FREE valuation!

Our team is ready to help you sell your home for the highest possible price ASAP
Key Details
Sold Price $175,000
Property Type Single Family Home
Sub Type Ranch
Listing Status Sold
Purchase Type For Sale
Square Footage 1,600 sqft
Price per Sqft $109
Subdivision Lions Club
MLS Listing ID 61050036430
Sold Date 05/07/21
Style Ranch
Bedrooms 3
Full Baths 1
Half Baths 1
HOA Y/N no
Originating Board Saginaw Board of REALTORS
Year Built 1954
Annual Tax Amount $1,478
Lot Size 0.500 Acres
Acres 0.5
Lot Dimensions Irregular
Property Description
GRAND SLAM ON GRANT! This brick ranch home in a cozy neighborhood in the heart of Sheridan offers 3 bedrooms, 1.5 bathrooms and 1,600 square feet of main floor living space with a full unfinished basement. Updates include a new front door, the kitchen, both bathrooms, much of the flooring, and new paint throughout the home. Roof, windows and water heater are newer as well. Additional features of the house include a big bay window and unique wood slatted ceiling in the living room, main floor laundry, and a very large side entry. This property sits on a desirable corner lot with a detached two car garage and a new fire pit in the backyard. The very spacious double lot gives plenty of room to roam and entertain. Be sure to schedule your private showing of this beautiful home today!
Location
State MI
County Montcalm
Area Sheridan Vlg
Direction N Sheridan Rd to E Grant St
Rooms
Other Rooms Bedroom - Mstr
Kitchen Dryer, Freezer, Microwave, Range/Stove, Refrigerator, Washer
Interior
Interior Features High Spd Internet Avail
Hot Water Natural Gas
Heating Forced Air
Cooling Ceiling Fan(s), Central Air
Fireplaces Type Natural
Fireplace yes
Appliance Dryer, Freezer, Microwave, Range/Stove, Refrigerator, Washer
Heat Source Natural Gas
Exterior
Parking Features Detached, Door Opener, Electricity
Garage Description 2 Car
Porch Porch
Road Frontage Paved
Garage yes
Building
Foundation Basement
Sewer Sewer-Sanitary
Water Municipal Water
Architectural Style Ranch
Level or Stories 1 Story
Structure Type Brick,Vinyl
Others
Tax ID 04440000800
SqFt Source Estimated
Acceptable Financing Cash, Conventional, FHA, VA
Listing Terms Cash, Conventional, FHA, VA
Financing Cash,Conventional,FHA,VA
Read Less

©2024 Realcomp II Ltd. Shareholders
Bought with Appleland Realty
GET MORE INFORMATION




