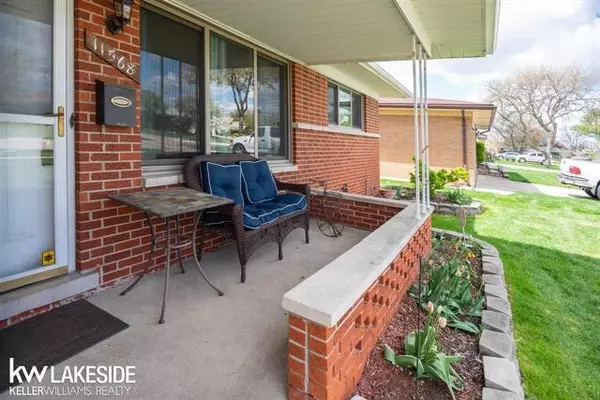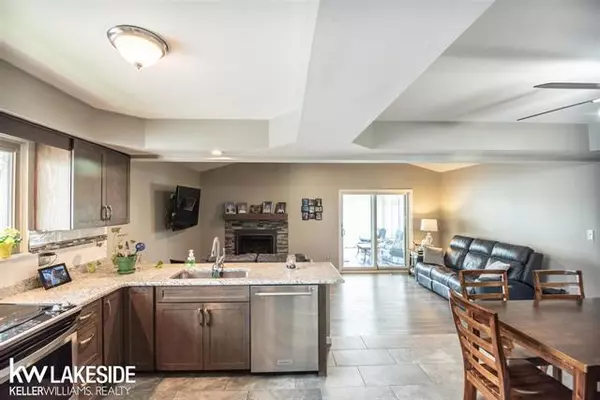For more information regarding the value of a property, please contact us for a free consultation.
11568 FILER Sterling Heights, MI 48312
Want to know what your home might be worth? Contact us for a FREE valuation!

Our team is ready to help you sell your home for the highest possible price ASAP
Key Details
Sold Price $275,000
Property Type Single Family Home
Sub Type Ranch
Listing Status Sold
Purchase Type For Sale
Square Footage 1,436 sqft
Price per Sqft $191
Subdivision Seville Gardens
MLS Listing ID 58050040398
Sold Date 06/14/21
Style Ranch
Bedrooms 3
Full Baths 1
Half Baths 1
HOA Y/N no
Originating Board MiRealSource
Year Built 1968
Annual Tax Amount $3,446
Lot Size 7,405 Sqft
Acres 0.17
Lot Dimensions 60x120
Property Description
MULTIPLE OFFERS RECEIVED - HIGHEST AND BEST DUE 5/3 AT 12PM. WELCOME HOME to this beautiful brick ranch with 3 Bedrooms, 1.5 baths and 1436 sq ft. The front living room and bedrooms have hardwood floors throughout. This home offers so much with newer Magic windows throughout, hardwood floors, ceramic tile, UPDATED kitchen with MID Continental cabinets with plenty of pull outs, SS appliances, electric fireplace in family room, and a sun room with epoxy floors. The backyard is beautifully landscaped with a storage shed w/electrical plugs and a White vinyl privacy fence. The garage has side entry access and extra storage space in the attic. The HVAC unit has had regular maintenance and 1 service call for the future buyer. Washer & dryer excluded and Ring flood light camera are excluded.
Location
State MI
County Macomb
Area Sterling Heights
Direction From 15 Mile, South onto Eason Dr, Left onto Filer
Rooms
Other Rooms Bedroom - Mstr
Basement Finished
Kitchen Dishwasher, Disposal, Microwave, Range/Stove, Refrigerator
Interior
Hot Water Natural Gas
Heating Forced Air
Cooling Ceiling Fan(s), Central Air
Fireplace yes
Appliance Dishwasher, Disposal, Microwave, Range/Stove, Refrigerator
Heat Source Natural Gas
Exterior
Exterior Feature Fenced
Parking Features Attached
Garage Description 2 Car
Porch Patio, Porch
Road Frontage Paved, Pub. Sidewalk
Garage yes
Building
Lot Description Sprinkler(s)
Foundation Basement
Sewer Sewer-Sanitary
Water Municipal Water
Architectural Style Ranch
Level or Stories 1 Story
Structure Type Brick
Schools
School District Warren Con
Others
Tax ID 1034231006
Acceptable Financing Cash, Conventional
Listing Terms Cash, Conventional
Financing Cash,Conventional
Read Less

©2024 Realcomp II Ltd. Shareholders
Bought with Keller Williams Realty Lakeside
GET MORE INFORMATION




