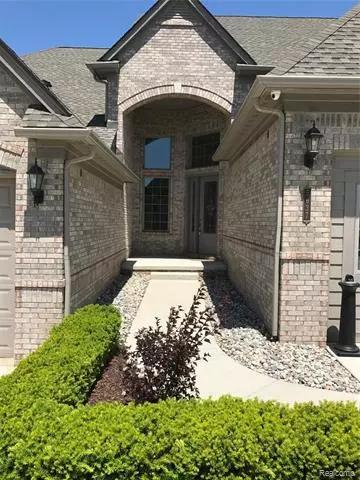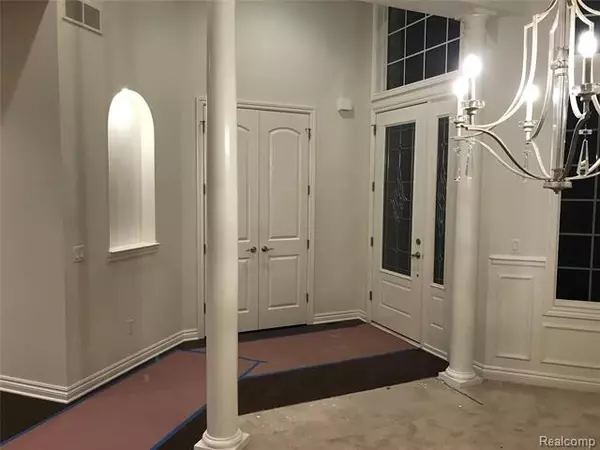For more information regarding the value of a property, please contact us for a free consultation.
5621 KNOB HILL CIRCLE 62 Clarkston, MI 48348
Want to know what your home might be worth? Contact us for a FREE valuation!

Our team is ready to help you sell your home for the highest possible price ASAP
Key Details
Sold Price $410,442
Property Type Condo
Sub Type Ranch
Listing Status Sold
Purchase Type For Sale
Square Footage 1,509 sqft
Price per Sqft $271
Subdivision The Hills Of Pine Knob Condo Occpn 1927
MLS Listing ID 219051920
Sold Date 03/17/21
Style Ranch
Bedrooms 2
Full Baths 2
Construction Status New Construction,Permit Ready
HOA Fees $300/mo
HOA Y/N yes
Originating Board Realcomp II Ltd
Year Built 2019
Annual Tax Amount $5,500
Property Description
TO BE BUILT. Don't miss your chance to CUSTOM design and make it your own w/the quality you demand. We tailor each unit to the tastes and functions of our buyer. Ranch WALK OUT, 8' doors & 13' ceilings w/crown on main floor. Custom bldg exp with condo lifestyle & luxury living at THE HILLS OF PINE KNOB, located on prestigious Pine Knob GC Superb quality craftsmanship and a perfect blend of functionality and refinement. Furnishings incl made in MI Lafata cabinets, granite t/o, HDW/ceramic, ALL GE Profile appl incl. W/D, closet systems, balcony & paver patio, A/C, and so much more ALL STANDARD. Lower Level pkgs avail increase sq ft to approx 2800. You will never find these quality standard furnishings at another development. Please call for private showing and additional information. Enjoy the quaint downtown of Clarkston & their award winning restaurants, conv easy access to I75. Model open daily. Please call for private showing. Other floor plans available.
Location
State MI
County Oakland
Area Independence Twp
Direction SOUTH OF I75, EAST OF SASHABAW TO LEFT ON ROYAL ST. GEORGE TO LEFT AT ENTRANCE OF HILLS OF PINE KNOB
Body of Water DEER
Rooms
Other Rooms Bedroom
Basement Unfinished, Walkout Access
Kitchen Disposal, Dryer, ENERGY STAR qualified dishwasher, ENERGY STAR qualified refrigerator, Microwave, Range/Stove, Washer
Interior
Interior Features Cable Available, ENERGY STAR Qualified Door(s), ENERGY STAR Qualified Window(s)
Hot Water ENERGY STAR Qualified Water Heater, Natural Gas
Heating Forced Air
Cooling Central Air
Fireplaces Type Gas
Fireplace yes
Appliance Disposal, Dryer, ENERGY STAR qualified dishwasher, ENERGY STAR qualified refrigerator, Microwave, Range/Stove, Washer
Heat Source Natural Gas
Exterior
Exterior Feature Grounds Maintenance, Outside Lighting
Parking Features Attached, Direct Access, Door Opener, Electricity
Garage Description 2 Car
Roof Type Asphalt
Porch Balcony, Patio, Porch
Road Frontage Paved
Garage yes
Building
Lot Description Golf Community, Golf Frontage
Foundation Basement
Sewer Sewer-Sanitary
Water Community
Architectural Style Ranch
Warranty Yes
Level or Stories 1 Story
Structure Type Brick
Construction Status New Construction,Permit Ready
Schools
School District Clarkston
Others
Pets Allowed Yes
Tax ID 0822427062
Ownership Private Owned,Short Sale - No
SqFt Source PLANS
Acceptable Financing Cash, Conventional, VA
Listing Terms Cash, Conventional, VA
Financing Cash,Conventional,VA
Read Less

©2024 Realcomp II Ltd. Shareholders
Bought with Coldwell Banker Weir Manuel-Clarkston
GET MORE INFORMATION




