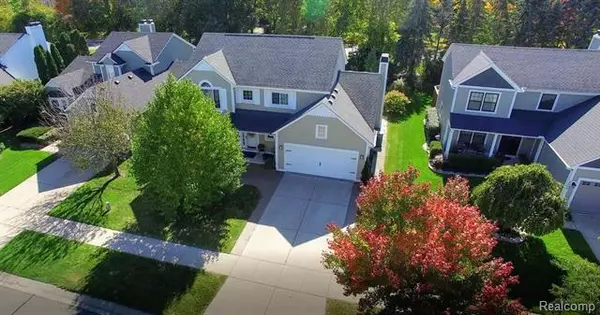For more information regarding the value of a property, please contact us for a free consultation.
3816 EATON GATE LN Auburn Hills, MI 48326
Want to know what your home might be worth? Contact us for a FREE valuation!

Our team is ready to help you sell your home for the highest possible price ASAP
Key Details
Sold Price $337,000
Property Type Single Family Home
Sub Type Colonial
Listing Status Sold
Purchase Type For Sale
Square Footage 2,186 sqft
Price per Sqft $154
Subdivision Adams Ridge Sub No 2
MLS Listing ID 2200002331
Sold Date 02/14/20
Style Colonial
Bedrooms 4
Full Baths 2
Half Baths 2
HOA Fees $20/ann
HOA Y/N yes
Originating Board Realcomp II Ltd
Year Built 1994
Annual Tax Amount $3,606
Lot Size 7,405 Sqft
Acres 0.17
Lot Dimensions 100 X 75
Property Description
Beautifully appointed and fully remodeled colonial in the sought after Adam's Ridge neighborhood. This 4 bedroom home boasts a spacious floor plan with modern updates including fully remodeled kitchen with stainless steel appliances. Great for entertaining, the main floor has an open concept kitchen, family and living room, separate dining room, half bath and 1st floor laundry. Upstairs are 4 large bedrooms including a spacious master with en suite bath with an oversized standing shower. Added technology sets this home apart with a smart home features including smart garage door, smart doorbell, and wireless security cameras.High efficiency furnace, Weatherguard windows and LED lighting guarantee energy efficiency.
This desirable neighborhood with gazebo and tennis court sits at the southern tip of Auburn Hills, sharing the Adams Road intersection with Bloomfield Hills, Rochester Hills, and Troy. Quick access to I-75 and M-59, and walking distance to Avondale Schools .
Location
State MI
County Oakland
Area Auburn Hills
Direction N of S. Blvd, W of S. Adams
Rooms
Basement Finished
Kitchen Dishwasher, Disposal, Dryer, Ice Maker, Microwave, Convection Oven, Self Cleaning Oven, Free-Standing Electric Range, Free-Standing Refrigerator, Stainless Steel Appliance(s), Washer, Other
Interior
Interior Features Cable Available, Dual-Flush Toilet(s), High Spd Internet Avail, Humidifier, Intercom, Programmable Thermostat, Utility Smart Meter
Hot Water Natural Gas
Heating Forced Air, High Efficiency Sealed Combustion
Cooling Central Air
Fireplaces Type Gas
Fireplace yes
Appliance Dishwasher, Disposal, Dryer, Ice Maker, Microwave, Convection Oven, Self Cleaning Oven, Free-Standing Electric Range, Free-Standing Refrigerator, Stainless Steel Appliance(s), Washer, Other
Heat Source Natural Gas
Laundry 1
Exterior
Exterior Feature Gazebo, Lighting
Parking Features Attached, Direct Access, Door Opener, Electricity
Garage Description 2 Car
Waterfront Description Pond
Roof Type Asphalt
Accessibility Smart Technology
Porch Deck, Patio, Porch - Covered
Road Frontage Paved, Pub. Sidewalk
Garage yes
Building
Foundation Basement
Sewer Public Sewer (Sewer-Sanitary)
Water Public (Municipal)
Architectural Style Colonial
Warranty No
Level or Stories 2 Story
Structure Type Composition
Schools
School District Avondale
Others
Pets Allowed Yes
Tax ID 1436480023
Ownership Private Owned,Short Sale - No
Acceptable Financing Cash, Conventional, FHA, VA
Rebuilt Year 2010
Listing Terms Cash, Conventional, FHA, VA
Financing Cash,Conventional,FHA,VA
Read Less

©2025 Realcomp II Ltd. Shareholders
Bought with RE/MAX Diamond

