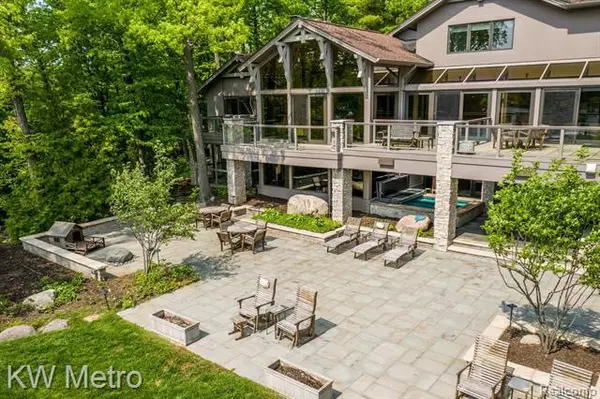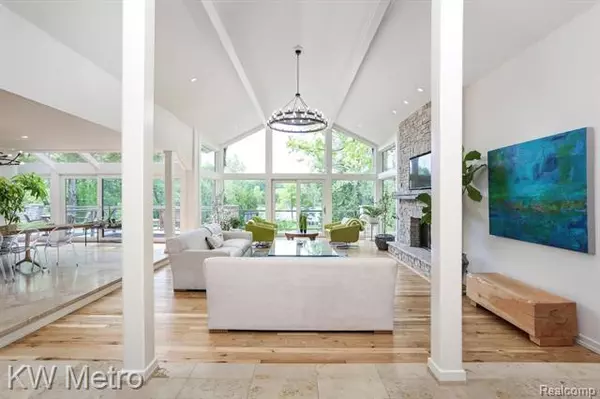For more information regarding the value of a property, please contact us for a free consultation.
7500 DEER PARK TRL Clarkston, MI 48346
Want to know what your home might be worth? Contact us for a FREE valuation!

Our team is ready to help you sell your home for the highest possible price ASAP
Key Details
Sold Price $2,130,000
Property Type Single Family Home
Sub Type Contemporary
Listing Status Sold
Purchase Type For Sale
Square Footage 5,820 sqft
Price per Sqft $365
Subdivision Deer Lakes
MLS Listing ID 2200033584
Sold Date 07/01/20
Style Contemporary
Bedrooms 5
Full Baths 5
Half Baths 1
HOA Fees $50/ann
HOA Y/N yes
Originating Board Realcomp II Ltd
Year Built 1980
Annual Tax Amount $28,544
Lot Size 1.600 Acres
Acres 1.6
Lot Dimensions 248 x 527 x 159 x 262
Property Description
Living in this home is truly a vacation w/ 1.6 serene acres and over 150 feet of frontage on the all-sports Deer Lake located next to a private nature preserve. Take your pick with 2 main floor master suites. Convenience throughout w/ an elevator that goes to all 3 floors and laundry rooms on 1st and 2nd floors. Even experienced chefs would be impressed by the functional, gourmet kitchen and walk-in pantry with a 2nd full refrigerator. Ditch the gym for your own fitness center, yoga studio and sauna. Entertainment possibilities are endless here. Play billiards, chat by 1 of the 5 fireplaces, share meals in the dining areas, play charades in the rec rooms, have a drink at the deluxe wet bar or grab a bottle from the temp controlled wine cellar. Step outside to your private oasis with a vast stone patio, outdoor fireplace, over-sized spa, stone fire pit, sandy beach, boat dock & stunning lake views. Pet friendly w/ a dog care station and invisible fence. Come see your forever home today!
Location
State MI
County Oakland
Area Independence Twp
Direction Enter Deer Park Trail from Deerhill St.
Body of Water Deer Lake
Rooms
Other Rooms Library/Study
Basement Finished
Kitchen Bar Fridge, Dishwasher, Disposal, Dryer, Microwave, Trash Compactor, Warming Drawer, Washer
Interior
Interior Features Elevator/Lift, Humidifier, Jetted Tub, Programmable Thermostat, Spa/Hot-tub
Hot Water Natural Gas
Heating Forced Air
Cooling Central Air
Fireplaces Type Gas, Natural
Fireplace yes
Appliance Bar Fridge, Dishwasher, Disposal, Dryer, Microwave, Trash Compactor, Warming Drawer, Washer
Heat Source Natural Gas
Exterior
Exterior Feature Awning/Overhang(s), Chimney Cap(s), Spa/Hot-tub
Parking Features 2+ Assigned Spaces, Attached, Basement Access, Electricity, Heated, Side Entrance
Garage Description 3 Car
Waterfront Description Lake Front,Water Front
Water Access Desc All Sports Lake
Roof Type Asphalt,Metal
Accessibility Accessible Approach with Ramp, Accessible Bedroom, Accessible Central Living Area, Accessible Closets, Accessible Common Area, Accessible Doors, Accessible Elevator Installed, Accessible Washer/Dryer, Central Living Area, Common Area
Porch Balcony, Patio, Porch - Covered, Porch - Enclosed, Terrace
Road Frontage Private
Garage yes
Building
Lot Description Level, Native Plants, Water View
Foundation Basement
Sewer Septic-Existing
Water Well-Existing
Architectural Style Contemporary
Warranty No
Level or Stories 2 Story
Structure Type Brick,Wood
Schools
School District Clarkston
Others
Pets Allowed Yes
Tax ID 0819401004
Ownership Private Owned,Short Sale - No
Acceptable Financing Cash, Conventional
Rebuilt Year 2017
Listing Terms Cash, Conventional
Financing Cash,Conventional
Read Less

©2024 Realcomp II Ltd. Shareholders
Bought with RE/MAX Encore
GET MORE INFORMATION




